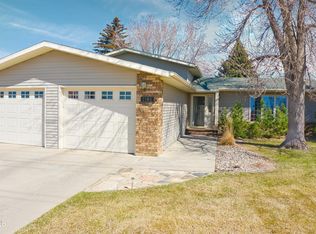Sold on 12/20/24
Price Unknown
1804 Crest St, Williston, ND 58801
4beds
5,634sqft
Single Family Residence
Built in 1979
8,712 Square Feet Lot
$627,000 Zestimate®
$--/sqft
$3,934 Estimated rent
Home value
$627,000
$558,000 - $709,000
$3,934/mo
Zestimate® history
Loading...
Owner options
Explore your selling options
What's special
Step into a time capsule and discover this spacious ranch home nestled in a peaceful cul-de-sac, offering a blend of vintage charm and modern potential. Built in 1979, this residence boasts over 3,200 square feet of living space above grade, providing ample room for comfortable living and entertaining.
The primary suite is a true retreat, featuring his and her walk-in closets and a luxurious soaking tub for ultimate relaxation. The main floor showcases a thoughtful layout with a unique jack and jill bathroom.
The heart of the home is the expansive living room, where vaulted ceilings create an airy atmosphere, and a cozy fireplace adds warmth and character. A loft area overlooking the living room adds architectural interest and versatility to the space.
With three bedrooms and two and a half baths on the main floor, plus convenient main floor laundry, this home caters to modern living needs. But wait, there's more! The basement offers an additional 2,400 square feet of potential, including an extra bedroom, den, bathroom, and a family room complete with another fireplace. A bonus room and large storage area in the basement provide endless possibilities for customization.
Outside, a fenced yard ensures privacy and security, while a patio offers the perfect spot for outdoor relaxation or entertainment. The sprinkler system keeps the landscaping lush with minimal effort. The brick exterior not only adds curb appeal but also speaks to the quality of construction.
Car enthusiasts will appreciate the two-car attached garage, providing secure parking and additional storage space. Located near schools, parks, and shopping amenities, this home offers both convenience and comfort.
Whether you're looking to preserve its vintage appeal or embark on a renovation journey, this ranch home presents an exciting opportunity to create your dream living space. Don't miss the chance to make this piece of history your own!
Zillow last checked: 8 hours ago
Listing updated: December 20, 2024 at 01:19pm
Listed by:
Heather Kitzman 701-570-0733,
NextHome Fredricksen Real Estate,
Craig McIvor 701-580-4450,
NextHome Fredricksen Real Estate
Bought with:
Kassie M. Gorder, 8187
Basin Brokers Realtors
Source: Great North MLS,MLS#: 4016438
Facts & features
Interior
Bedrooms & bathrooms
- Bedrooms: 4
- Bathrooms: 4
- Full bathrooms: 2
- 3/4 bathrooms: 1
- 1/2 bathrooms: 1
Primary bedroom
- Level: Main
Bedroom 1
- Level: Main
Bedroom 2
- Level: Main
Primary bathroom
- Description: Soaking Tub
- Level: Main
Bathroom 1
- Description: Main Bath
- Level: Main
Bathroom 2
- Description: 1/2 Bath
- Level: Main
Bathroom 3
- Level: Basement
Bathroom 3
- Level: Basement
Den
- Level: Basement
Dining room
- Level: Main
Family room
- Description: Fireplace
- Level: Basement
Game room
- Level: Basement
Kitchen
- Level: Main
Laundry
- Level: Main
Living room
- Description: Fireplace and Vaulted Ceiling
- Level: Main
Loft
- Level: Upper
Storage
- Level: Basement
Heating
- Forced Air, Natural Gas
Cooling
- Central Air
Appliances
- Included: Dishwasher, Electric Cooktop, Electric Range, Microwave, Refrigerator
- Laundry: Main Level
Features
- Primary Bath, Soaking Tub
- Flooring: Carpet, Linoleum
- Basement: Concrete,Finished,Full
- Number of fireplaces: 2
- Fireplace features: Family Room, Living Room
Interior area
- Total structure area: 5,634
- Total interior livable area: 5,634 sqft
- Finished area above ground: 3,153
- Finished area below ground: 2,481
Property
Parking
- Total spaces: 2
- Parking features: Insulated, Attached
- Attached garage spaces: 2
Features
- Levels: One
- Stories: 1
- Exterior features: None
- Fencing: Wood,Full
Lot
- Size: 8,712 sqft
- Dimensions: 8720
- Features: Sprinklers In Rear, Sprinklers In Front, Corner Lot, Cul-De-Sac, Landscaped, Level
Details
- Additional structures: Shed(s)
- Parcel number: 01356002020500
Construction
Type & style
- Home type: SingleFamily
- Architectural style: Ranch
- Property subtype: Single Family Residence
Materials
- Frame
- Foundation: Concrete Perimeter
- Roof: Asphalt
Condition
- New construction: No
- Year built: 1979
Utilities & green energy
- Sewer: Public Sewer
- Water: Public
- Utilities for property: Sewer Connected, Natural Gas Connected, Water Connected, Electricity Connected
Community & neighborhood
Location
- Region: Williston
Other
Other facts
- Listing terms: Cash,Conventional
- Road surface type: Asphalt
Price history
| Date | Event | Price |
|---|---|---|
| 12/20/2024 | Sold | -- |
Source: Great North MLS #4016438 | ||
| 11/12/2024 | Pending sale | $599,000$106/sqft |
Source: Great North MLS #4016438 | ||
| 10/21/2024 | Listed for sale | $599,000$106/sqft |
Source: Great North MLS #4016438 | ||
Public tax history
| Year | Property taxes | Tax assessment |
|---|---|---|
| 2024 | $5,293 +11.8% | $307,860 +8.6% |
| 2023 | $4,733 +5.9% | $283,440 +8.8% |
| 2022 | $4,472 +5.8% | $260,520 +5.1% |
Find assessor info on the county website
Neighborhood: 58801
Nearby schools
GreatSchools rating
- NAWilkinson Elementary SchoolGrades: K-4Distance: 0.2 mi
- NAWilliston Middle SchoolGrades: 7-8Distance: 0.6 mi
- NADel Easton Alternative High SchoolGrades: 10-12Distance: 0.2 mi
