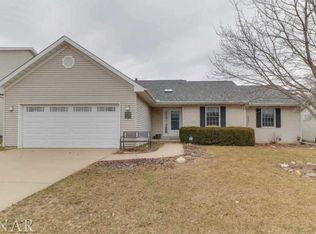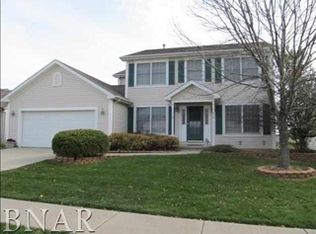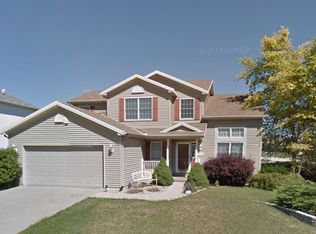Closed
$238,900
1804 Chuck Murray Dr, Normal, IL 61761
3beds
1,428sqft
Single Family Residence
Built in 2002
7,344 Square Feet Lot
$254,000 Zestimate®
$167/sqft
$2,523 Estimated rent
Home value
$254,000
$231,000 - $277,000
$2,523/mo
Zestimate® history
Loading...
Owner options
Explore your selling options
What's special
Charming ranch in Pheasant Ridge with main floor living! The large front porch is the perfect place to sit and relax. The home features 3 bedrooms and 2 full baths. Upon entering the home you will find the living room with cathedral ceilings, a gas fireplace, and lots of natural light. The eat-in kitchen has ample cabinets and space for a kitchen table. The sliding door leads to a deck/patio area with a fenced yard and outdoor shed completing the backyard space. The owners' suite includes an oversized walk in closet and a full bath. The second full hall bath has access to the laundry room. Additional storage is available in the large 2-car garage, equipped with pull-down attic stairs for easy access. Hot water heater believed to be replaced 7 years ago. Located in a highly desirable neighborhood, you'll benefit from nearby parks, and quick access to dining and shopping. Schedule your showing today!
Zillow last checked: 8 hours ago
Listing updated: December 12, 2024 at 12:35pm
Listing courtesy of:
Janel Harrison 309-825-1668,
Coldwell Banker Real Estate Group
Bought with:
Nate Evans
eXp Realty-Mahomet
Source: MRED as distributed by MLS GRID,MLS#: 12197639
Facts & features
Interior
Bedrooms & bathrooms
- Bedrooms: 3
- Bathrooms: 2
- Full bathrooms: 2
Primary bedroom
- Features: Flooring (Carpet), Window Treatments (All), Bathroom (Full)
- Level: Main
- Area: 168 Square Feet
- Dimensions: 12X14
Bedroom 2
- Features: Flooring (Carpet), Window Treatments (All)
- Level: Main
- Area: 120 Square Feet
- Dimensions: 10X12
Bedroom 3
- Features: Flooring (Carpet), Window Treatments (All)
- Level: Main
- Area: 110 Square Feet
- Dimensions: 10X11
Kitchen
- Features: Kitchen (Eating Area-Table Space), Flooring (Vinyl), Window Treatments (All)
- Level: Main
- Area: 228 Square Feet
- Dimensions: 12X19
Laundry
- Features: Flooring (Vinyl), Window Treatments (All)
- Level: Main
- Area: 36 Square Feet
- Dimensions: 4X9
Living room
- Features: Flooring (Carpet), Window Treatments (All)
- Level: Main
- Area: 323 Square Feet
- Dimensions: 17X19
Heating
- Forced Air, Natural Gas
Cooling
- Central Air
Appliances
- Included: Range, Microwave, Dishwasher, Refrigerator, Disposal
Features
- Cathedral Ceiling(s), 1st Floor Full Bath, Walk-In Closet(s)
- Basement: Crawl Space
- Attic: Pull Down Stair
- Number of fireplaces: 1
- Fireplace features: Gas Log
Interior area
- Total structure area: 1,428
- Total interior livable area: 1,428 sqft
- Finished area below ground: 0
Property
Parking
- Total spaces: 2
- Parking features: Garage Door Opener, On Site, Garage Owned, Attached, Garage
- Attached garage spaces: 2
- Has uncovered spaces: Yes
Accessibility
- Accessibility features: No Disability Access
Features
- Stories: 1
- Patio & porch: Deck, Patio
Lot
- Size: 7,344 sqft
- Dimensions: 68 X 108
- Features: Mature Trees
Details
- Parcel number: 1415328011
- Special conditions: None
- Other equipment: Ceiling Fan(s)
Construction
Type & style
- Home type: SingleFamily
- Architectural style: Ranch
- Property subtype: Single Family Residence
Materials
- Vinyl Siding, Brick
Condition
- New construction: No
- Year built: 2002
Utilities & green energy
- Sewer: Public Sewer
- Water: Public
Community & neighborhood
Location
- Region: Normal
- Subdivision: Pheasant Ridge
HOA & financial
HOA
- Has HOA: Yes
- HOA fee: $40 annually
- Services included: None
Other
Other facts
- Listing terms: FHA
- Ownership: Fee Simple
Price history
| Date | Event | Price |
|---|---|---|
| 12/12/2024 | Sold | $238,900$167/sqft |
Source: | ||
| 11/3/2024 | Pending sale | $238,900$167/sqft |
Source: | ||
| 11/3/2024 | Contingent | $238,900$167/sqft |
Source: | ||
| 10/29/2024 | Listed for sale | $238,900+1.4%$167/sqft |
Source: | ||
| 7/17/2024 | Sold | $235,555+2.5%$165/sqft |
Source: | ||
Public tax history
| Year | Property taxes | Tax assessment |
|---|---|---|
| 2023 | $5,053 +30.9% | $65,040 +32.8% |
| 2022 | $3,860 +4.4% | $48,975 +6% |
| 2021 | $3,698 | $46,207 +1% |
Find assessor info on the county website
Neighborhood: 61761
Nearby schools
GreatSchools rating
- 8/10Prairieland Elementary SchoolGrades: K-5Distance: 0.5 mi
- 3/10Parkside Jr High SchoolGrades: 6-8Distance: 2.9 mi
- 7/10Normal Community West High SchoolGrades: 9-12Distance: 2.8 mi
Schools provided by the listing agent
- Elementary: Prairieland Elementary
- Middle: Parkside Jr High
- High: Normal Community West High Schoo
- District: 5
Source: MRED as distributed by MLS GRID. This data may not be complete. We recommend contacting the local school district to confirm school assignments for this home.

Get pre-qualified for a loan
At Zillow Home Loans, we can pre-qualify you in as little as 5 minutes with no impact to your credit score.An equal housing lender. NMLS #10287.


