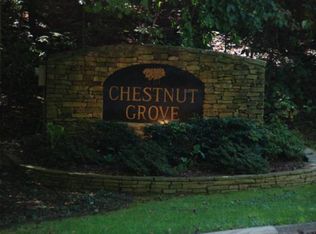Tucked away on a private, 1.6 acre wooded lot in Chestnut Grove, this uniquely designed European style home offers almost 5000 square feet of living space. As you enter the home you are greeted by the grand staircase and French doors leading to the study with beautiful built in bookcase and huge formal dining room with vaulted ceilings. The kitchen includes a breakfast area and bar seating and is open to the cozy family room with stone fireplace. The second level provides 3 bedrooms with shared bath and a sumptuous master suite. Finished basement is perfect for recreation, entertaining, or additional living quarters and is complete with kitchenette and full bathroom. Screened in porch overlooks the peaceful back yard with custom stone waterfall and terraced patios. Community amenities include pool, playground and tennis courts.
This property is off market, which means it's not currently listed for sale or rent on Zillow. This may be different from what's available on other websites or public sources.
