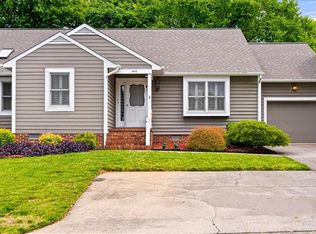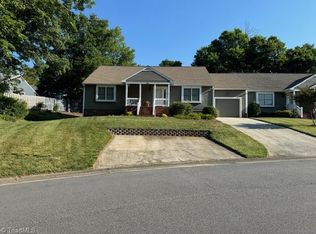The property at 1804 Brunswick Ct, High Point, North Carolina is a Residential Condo property with 3 bedroom(s) and 2.0 bathroom(s) all on one level, built in 1986 and is 1771 square feet. This home features a large great room that opens into a bright sun room. Kitchen features all stainless appliances with granite. Two full baths with granite as well as the guest bath. Hardwoods throughout. Storage everywhere! Must see.
This property is off market, which means it's not currently listed for sale or rent on Zillow. This may be different from what's available on other websites or public sources.

