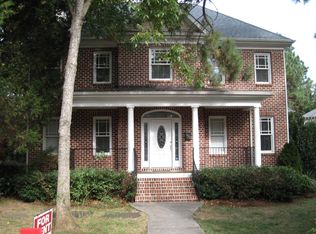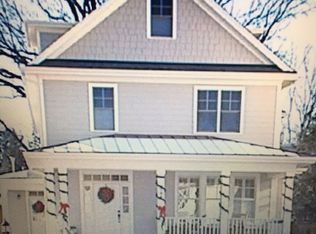Sold for $1,580,000 on 11/15/24
$1,580,000
1804 Bickett Blvd, Raleigh, NC 27608
4beds
3,468sqft
Single Family Residence, Residential
Built in 1940
6,534 Square Feet Lot
$1,560,600 Zestimate®
$456/sqft
$4,053 Estimated rent
Home value
$1,560,600
$1.48M - $1.65M
$4,053/mo
Zestimate® history
Loading...
Owner options
Explore your selling options
What's special
THIS IS A COMPLETE RENOVATION~ Small part of original foundation left, this is the ONLY reason it is not listed as NEW CONSTRUCTION. Everything else is BRAND NEW! What an amazing Open floor plan Home. Elegant Entry, Large Living Space,Open Dining Rm,Gourmet Kitchen w/Quartz Countertop & Back Splash,Pot filler, Large Kitchen Island,Exquisite Pendants,High End Appliances,Large Sink balanced nicely between Large Windows that look out onto your oasis of a back yard. Primary Suite on Main w/Vaulted Ceilings,Walk in Shower. Private Home Office w/ a ''Secret'' Room. Open Back Staircase that leads to oversized Secondary Bedrooms,2 Full baths & Bonus Room. Lower Level has bright daylight in the Large Laundry Rm, Mudroom & 2nd Half bath. Wonderful Deck of kitchen leads to a stately Stone/Brick Patio w/ ample space to dine, fire pit & entertain. Landscape lighting in front & back yard adds a touch of intimacy to this storybook house. Privacy fencing in back. Unfinished part of Basement is completely sealed & offers over 1200 Sq ft of storage Space. 1804 Bickett Blvd is such an AMAZINGLY BEAUTIFUL place for you to call home
Zillow last checked: 8 hours ago
Listing updated: February 18, 2025 at 06:36am
Listed by:
Allison Caudle 919-395-6186,
Southern Lux Living
Bought with:
Elizabeth Mordecai, 351283
Hodge & Kittrell Sotheby's Int
Source: Doorify MLS,MLS#: 10058652
Facts & features
Interior
Bedrooms & bathrooms
- Bedrooms: 4
- Bathrooms: 5
- Full bathrooms: 3
- 1/2 bathrooms: 2
Heating
- ENERGY STAR Qualified Equipment, Fireplace Insert, Fireplace(s), Forced Air, Heat Pump, Natural Gas
Cooling
- Ceiling Fan(s), Central Air, ENERGY STAR Qualified Equipment, Gas, Heat Pump, Zoned
Appliances
- Included: Built-In Gas Range, Dishwasher, Disposal, ENERGY STAR Qualified Appliances, ENERGY STAR Qualified Dishwasher, Exhaust Fan, Free-Standing Gas Oven, Gas Water Heater, Microwave, Plumbed For Ice Maker, Range Hood, Stainless Steel Appliance(s), Tankless Water Heater, Vented Exhaust Fan
- Laundry: In Basement, Inside, Laundry Room, Lower Level, Sink
Features
- Beamed Ceilings, Bookcases, Built-in Features, Ceiling Fan(s), Chandelier, Crown Molding, Dining L, Double Vanity, Entrance Foyer, High Ceilings, Kitchen Island, Open Floorplan, Pantry, Master Downstairs, Quartz Counters, Recessed Lighting, Smooth Ceilings, Storage, Vaulted Ceiling(s), Walk-In Closet(s), Walk-In Shower, Water Closet
- Flooring: Ceramic Tile, Vinyl, Plank, Simulated Wood, Tile
- Basement: Concrete, Daylight, Exterior Entry, Heated, Interior Entry, Partially Finished, Storage Space, Sump Pump, Walk-Out Access
- Number of fireplaces: 1
- Fireplace features: Family Room, Gas
Interior area
- Total structure area: 3,468
- Total interior livable area: 3,468 sqft
- Finished area above ground: 3,087
- Finished area below ground: 381
Property
Parking
- Total spaces: 3
- Parking features: Driveway, Gravel, On Street
- Uncovered spaces: 3
Features
- Levels: Two
- Stories: 2
- Patio & porch: Covered, Deck, Front Porch, Patio
- Exterior features: Courtyard, Fenced Yard, Lighting, Permeable Paving, Private Yard, Rain Gutters, Storage
- Fencing: Back Yard, Privacy, Wood
- Has view: Yes
Lot
- Size: 6,534 sqft
- Dimensions: 63 x 102 x 63 x 101
- Features: Back Yard, Front Yard, Hardwood Trees, Landscaped
Details
- Additional structures: Storage
- Parcel number: 1704686094
- Zoning: R-10
- Special conditions: Standard
Construction
Type & style
- Home type: SingleFamily
- Architectural style: Craftsman, Traditional, Transitional, Tudor
- Property subtype: Single Family Residence, Residential
Materials
- Brick, Brick Veneer, Fiber Cement
- Foundation: Permanent, Other
- Roof: Shingle
Condition
- New construction: No
- Year built: 1940
- Major remodel year: 2024
Details
- Builder name: Oak Town Builders
Utilities & green energy
- Sewer: Public Sewer
- Water: Public
Community & neighborhood
Community
- Community features: Park, Playground, Restaurant, Street Lights
Location
- Region: Raleigh
- Subdivision: Not in a Subdivision
Price history
| Date | Event | Price |
|---|---|---|
| 11/15/2024 | Sold | $1,580,000+0.3%$456/sqft |
Source: | ||
| 10/19/2024 | Pending sale | $1,575,000$454/sqft |
Source: | ||
| 10/17/2024 | Listed for sale | $1,575,000+186.4%$454/sqft |
Source: | ||
| 9/9/2022 | Sold | $550,000-4.3%$159/sqft |
Source: | ||
| 8/25/2022 | Pending sale | $575,000$166/sqft |
Source: | ||
Public tax history
| Year | Property taxes | Tax assessment |
|---|---|---|
| 2025 | $11,321 +115.5% | $1,295,893 +114.2% |
| 2024 | $5,254 -3.7% | $605,000 +21.3% |
| 2023 | $5,458 +7.6% | $498,940 |
Find assessor info on the county website
Neighborhood: Five Points
Nearby schools
GreatSchools rating
- 9/10Underwood ElementaryGrades: K-5Distance: 0.3 mi
- 6/10Oberlin Middle SchoolGrades: 6-8Distance: 1.2 mi
- 7/10Needham Broughton HighGrades: 9-12Distance: 1.2 mi
Schools provided by the listing agent
- Elementary: Wake - Underwood
- Middle: Wake - Oberlin
- High: Wake - Broughton
Source: Doorify MLS. This data may not be complete. We recommend contacting the local school district to confirm school assignments for this home.
Get a cash offer in 3 minutes
Find out how much your home could sell for in as little as 3 minutes with a no-obligation cash offer.
Estimated market value
$1,560,600
Get a cash offer in 3 minutes
Find out how much your home could sell for in as little as 3 minutes with a no-obligation cash offer.
Estimated market value
$1,560,600

