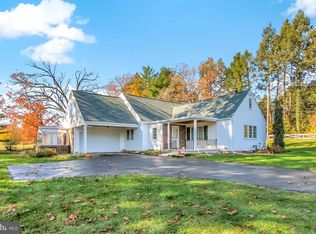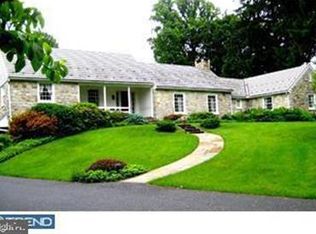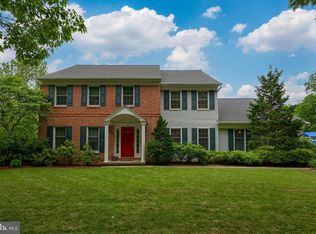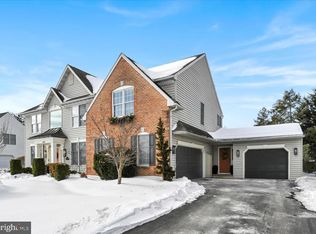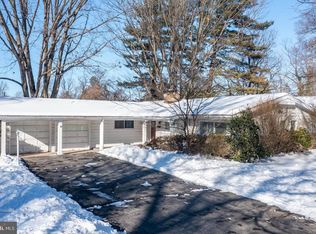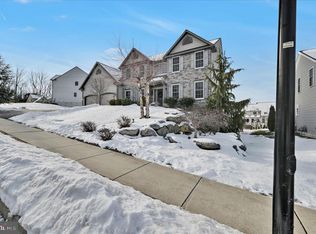Very attractive 4BR, 2.5 bath all stone Tudor style home on 1.35 acres adjacent to a fairway of the Berkshire Country Club and in Schuylkill Valley Schools . While convenient to the Berkshire it's also approximately one half mile from the Reading Airport and St. Joseph's Hospital. Rt 183 connects with Rt 12, Rt222 and Rt 78. Structurally this fine all stone home is as sound as they come with a new slate roof in 2014 and new carpeting in 2023 accenting its hardwood flooring. The living and dining rooms are as classic as they come with open beam ceiling in the living room with fireplace and bump out bar area and the dining room with its exceptional size. The kitchen does need to be updated at some point to further increase the value of this property and there's ample space to do just that using your imagination in the design. Off the kitchen is a nice stone walled sunken breakfast area which also has access to the dining room. There's a nice patio outback and the yard area is very spacious and private. Upstairs there are 4 bedrooms and 2 full bathrooms. The craftsmanship of this home is undeniable and is evident everywhere one looks. There is a 24 hr showing requirement...please call ShowingTime.
For sale
Price cut: $80K (11/16)
$795,000
1804 Bernville Rd, Reading, PA 19601
4beds
3,721sqft
Est.:
Single Family Residence
Built in 1935
1.35 Acres Lot
$-- Zestimate®
$214/sqft
$-- HOA
What's special
New slate roofBump out bar areaHardwood flooringOpen beam ceiling
- 310 days |
- 2,870 |
- 102 |
Zillow last checked: 8 hours ago
Listing updated: November 16, 2025 at 10:14am
Listed by:
Philip Macaronis 610-670-2770,
RE/MAX Of Reading (610) 670-2770
Source: Bright MLS,MLS#: PABK2055608
Tour with a local agent
Facts & features
Interior
Bedrooms & bathrooms
- Bedrooms: 4
- Bathrooms: 4
- Full bathrooms: 3
- 1/2 bathrooms: 1
- Main level bathrooms: 1
Rooms
- Room types: Living Room, Dining Room, Primary Bedroom, Bedroom 2, Bedroom 3, Bedroom 4, Kitchen, Breakfast Room, Storage Room
Primary bedroom
- Features: Flooring - HardWood, Flooring - Carpet
- Level: Upper
- Area: 352 Square Feet
- Dimensions: 22 x 16
Bedroom 2
- Features: Flooring - HardWood
- Level: Upper
- Area: 180 Square Feet
- Dimensions: 15 x 12
Bedroom 3
- Features: Flooring - HardWood
- Level: Upper
- Area: 208 Square Feet
- Dimensions: 13 x 16
Bedroom 4
- Features: Flooring - HardWood
- Level: Upper
- Area: 180 Square Feet
- Dimensions: 18 x 10
Breakfast room
- Level: Main
- Area: 98 Square Feet
- Dimensions: 14 x 7
Dining room
- Features: Flooring - HardWood
- Level: Main
- Area: 255 Square Feet
- Dimensions: 15 x 17
Kitchen
- Level: Main
- Area: 256 Square Feet
- Dimensions: 16 x 16
Living room
- Features: Flooring - HardWood
- Level: Main
- Area: 504 Square Feet
- Dimensions: 28 x 18
Storage room
- Level: Main
- Area: 112 Square Feet
- Dimensions: 14 x 8
Heating
- Hot Water, Natural Gas
Cooling
- Central Air, Electric
Appliances
- Included: Gas Water Heater
- Laundry: In Basement
Features
- Flooring: Hardwood, Carpet
- Basement: Partial
- Number of fireplaces: 1
Interior area
- Total structure area: 3,721
- Total interior livable area: 3,721 sqft
- Finished area above ground: 3,721
- Finished area below ground: 0
Video & virtual tour
Property
Parking
- Total spaces: 4
- Parking features: Garage Faces Side, Detached, Attached
- Attached garage spaces: 4
Accessibility
- Accessibility features: 2+ Access Exits, Accessible Entrance
Features
- Levels: Two
- Stories: 2
- Exterior features: Rain Gutters, Stone Retaining Walls, Lighting
- Pool features: None
Lot
- Size: 1.35 Acres
Details
- Additional structures: Above Grade, Below Grade
- Parcel number: 27530705092992
- Zoning: RESIDENTIAL
- Special conditions: Standard
Construction
Type & style
- Home type: SingleFamily
- Architectural style: Tudor
- Property subtype: Single Family Residence
Materials
- Stone
- Foundation: Stone
- Roof: Slate
Condition
- New construction: No
- Year built: 1935
Utilities & green energy
- Sewer: Public Sewer
- Water: Public
- Utilities for property: Cable Connected, Electricity Available, Natural Gas Available
Community & HOA
Community
- Subdivision: Greenfields
HOA
- Has HOA: No
Location
- Region: Reading
- Municipality: BERN TWP
Financial & listing details
- Price per square foot: $214/sqft
- Tax assessed value: $218,100
- Annual tax amount: $8,882
- Date on market: 4/5/2025
- Listing agreement: Exclusive Right To Sell
- Listing terms: Cash,Conventional
- Ownership: Fee Simple
Estimated market value
Not available
Estimated sales range
Not available
$3,242/mo
Price history
Price history
| Date | Event | Price |
|---|---|---|
| 11/16/2025 | Price change | $795,000-9.1%$214/sqft |
Source: | ||
| 4/5/2025 | Listed for sale | $875,000$235/sqft |
Source: | ||
| 9/24/2024 | Listing removed | $875,000$235/sqft |
Source: | ||
| 4/9/2024 | Price change | $875,000-12.1%$235/sqft |
Source: | ||
| 12/24/2023 | Listed for sale | $995,000$267/sqft |
Source: | ||
Public tax history
Public tax history
| Year | Property taxes | Tax assessment |
|---|---|---|
| 2025 | $9,202 +3.6% | $218,100 |
| 2024 | $8,882 +2.7% | $218,100 |
| 2023 | $8,651 | $218,100 |
Find assessor info on the county website
BuyAbility℠ payment
Est. payment
$5,076/mo
Principal & interest
$3798
Property taxes
$1000
Home insurance
$278
Climate risks
Neighborhood: 19601
Nearby schools
GreatSchools rating
- 6/10Schuylkill Valley Middle SchoolGrades: 5-8Distance: 5.8 mi
- 6/10Schuylkill Valley High SchoolGrades: 9-12Distance: 5.6 mi
- 5/10Schuylkill Valley El SchoolGrades: K-4Distance: 5.8 mi
Schools provided by the listing agent
- District: Schuylkill Valley
Source: Bright MLS. This data may not be complete. We recommend contacting the local school district to confirm school assignments for this home.
- Loading
- Loading
