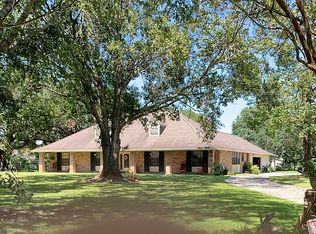Sold
Price Unknown
1804 Bayou Rd, Thibodaux, LA 70301
5beds
4,200sqft
Single Family Residence, Residential
Built in 1978
1.33 Acres Lot
$810,800 Zestimate®
$--/sqft
$3,045 Estimated rent
Home value
$810,800
Estimated sales range
Not available
$3,045/mo
Zestimate® history
Loading...
Owner options
Explore your selling options
What's special
Welcome to this stunning 5 bedroom, 3 ½ bathroom beautifully renovated home in the charming town of Thibodaux, LA. The custom cabinets in both the kitchen and bathrooms add a touch of elegance to this already impressive property. The living room boasts high ceilings, creating an open and airy feel throughout the space. Step outside to your very own private oasis with a sparkling pool perfect for relaxing or entertaining guests. The pool house features an additional 1 bedroom and 2 bathrooms, providing plenty of space for visitors or extra living quarters. With a garage and balcony rounding out this incredible home, you won’t want to miss out on this rare opportunity to own a piece of paradise situated on 1.3 acres!
Zillow last checked: 8 hours ago
Listing updated: January 03, 2025 at 05:21pm
Listed by:
Sarah Sternfels,
COLDWELL BANKER LARUSSA REAL ESTATE,
Michael Mercer,
COLDWELL BANKER LARUSSA REAL ESTATE
Bought with:
Stefany Deroche, 995701309
Canal & Main Realty
Source: ROAM MLS,MLS#: 2024019902
Facts & features
Interior
Bedrooms & bathrooms
- Bedrooms: 5
- Bathrooms: 4
- Full bathrooms: 3
- Partial bathrooms: 1
Primary bedroom
- Features: En Suite Bath, Ceiling 9ft Plus, Ceiling Fan(s), Walk-In Closet(s), Master Downstairs, Dressing Room
- Level: First
Bedroom 1
- Level: Second
- Length: 12
Bedroom 2
- Level: Second
- Length: 13
Bedroom 3
- Level: Second
- Length: 14
Bedroom 4
- Level: Second
- Length: 15
Primary bathroom
- Features: Double Vanity, Dressing Area, Walk-In Closet(s), Multi Head Shower, Separate Shower, Soaking Tub, Shower Combo
- Level: First
- Length: 10
Bathroom 1
- Level: Second
- Length: 7
Dining room
- Level: First
Family room
- Level: First
- Length: 20
Kitchen
- Features: Granite Counters, Counters Solid Surface, Kitchen Island, Pantry, Cabinets Custom Built
- Level: First
Living room
- Level: First
Heating
- Central, Electric
Cooling
- Central Air, Heat Pump, Ceiling Fan(s)
Appliances
- Included: Gas Stove Con, Dryer, Wine Cooler, Continuous Cleaning Oven, Gas Cooktop, Dishwasher, Disposal, Freezer, Microwave, Self Cleaning Oven, Electric Water Heater, Gas Water Heater, Stainless Steel Appliance(s), Tankless Water Heater
- Laundry: Gas Dryer Hookup, Inside, Washer/Dryer Hookups, Laundry Room
Features
- Breakfast Bar, Eat-in Kitchen, Ceiling 9'+, Beamed Ceilings, Ceiling Varied Heights, Crown Molding, In-Law Floorplan, High Speed Internet, Primary Closet
- Flooring: Carpet, Ceramic Tile, Laminate, Tile, Wood
- Windows: Screens
- Attic: Attic Access,Storage
- Number of fireplaces: 1
Interior area
- Total structure area: 7,968
- Total interior livable area: 4,200 sqft
Property
Parking
- Total spaces: 4
- Parking features: 4+ Cars Park, Garage, RV/Boat Port Parking, Other, Concrete, Driveway, Gravel, Garage Door Opener
- Has garage: Yes
Features
- Stories: 2
- Patio & porch: Deck, Porch, Patio
- Exterior features: Balcony, Lighting, Courtyard, Rain Gutters, Boat Slip
- Has private pool: Yes
- Pool features: In Ground
- Fencing: Full,Wood,Electric
- Waterfront features: River Front
Lot
- Size: 1.33 Acres
- Dimensions: 130.58 x 400+/- Batture:130 x 45+/-
- Features: Additional Land Lot, Batture, Rear Yard Vehicle Access, Rectangular Lot, Shade Tree(s), Landscaped
Details
- Additional structures: Barn(s), Guest House
- Parcel number: 0052812100
- Special conditions: Standard
Construction
Type & style
- Home type: SingleFamily
- Architectural style: Mediterranean
- Property subtype: Single Family Residence, Residential
Materials
- Stucco Siding, Frame
- Foundation: Slab
- Roof: Shingle,Hip Roof
Condition
- Updated/Remodeled
- Year built: 1978
Utilities & green energy
- Gas: Atmos
- Water: Public
- Utilities for property: Cable Connected
Community & neighborhood
Security
- Security features: Security System, Smoke Detector(s)
Location
- Region: Thibodaux
- Subdivision: Abbey Heights
Other
Other facts
- Listing terms: Cash,Conventional
Price history
| Date | Event | Price |
|---|---|---|
| 1/3/2025 | Sold | -- |
Source: | ||
| 11/7/2024 | Pending sale | $789,000$188/sqft |
Source: | ||
| 10/28/2024 | Listed for sale | $789,000+66.1%$188/sqft |
Source: | ||
| 2/15/2021 | Listing removed | -- |
Source: Owner Report a problem | ||
| 9/11/2019 | Sold | -- |
Source: Public Record Report a problem | ||
Public tax history
| Year | Property taxes | Tax assessment |
|---|---|---|
| 2024 | $5,224 +22.4% | $45,920 +2.3% |
| 2023 | $4,267 -3.3% | $44,880 |
| 2022 | $4,411 +8.2% | $44,880 |
Find assessor info on the county website
Neighborhood: 70301
Nearby schools
GreatSchools rating
- 5/10W.S. Lafargue Elementary SchoolGrades: 2-3Distance: 1.8 mi
- 4/10West Thibodaux Middle SchoolGrades: 6-8Distance: 2.3 mi
- 7/10Thibodaux High SchoolGrades: 9-12Distance: 1.5 mi
Schools provided by the listing agent
- District: Lafourche Parish
Source: ROAM MLS. This data may not be complete. We recommend contacting the local school district to confirm school assignments for this home.
