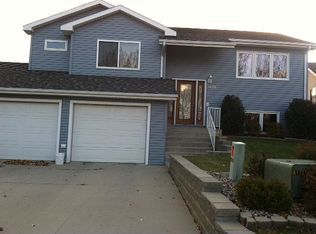Impressive new build single family home located in quiet culdesac in desirable southwest location close to lots of amenities. Main floor boasts three large bedrooms as well as main full bath, large eat in kitchen, dining room with access to maintenance free deck, and living room. Large master bedroom contains walk-in closet and pristine master bath with custom porcelain tile shower, specialty lighting and double vanity. Main living room has built in nooks and cabinets surrounding gas fireplace. Large open kitchen is perfect for entertaining family and friends. Kitchen includes walk-in pantry, coffee bar, under cabinet lighting, tile backsplash, large French door fridge, gas cooktop and stove with stainless steel hood. Massive island includes a double bowl sink and dishwasher. As you proceed downstairs to the walkout basement you will admire the custom steel and cable railing that is lit up beautifully by the modern lighting above. The basement is fully finished and includes two more large bedrooms, bathroom with heated floors and custom tile walk-in shower, laundry room with lots of cabinets and storage, mechanical room, and massive second living room that is ready for future wet bar. You won’t want to miss out on this meticulous built one of kind home.
This property is off market, which means it's not currently listed for sale or rent on Zillow. This may be different from what's available on other websites or public sources.

