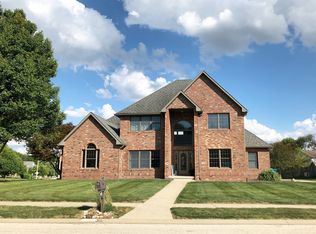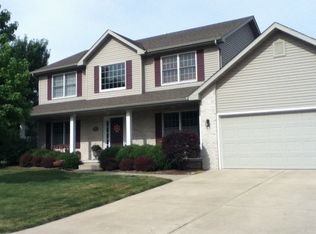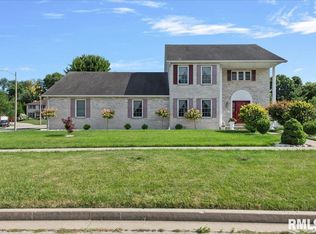Immaculate and spacious split Ranch just completely renovated with beautiful, modern finishes. 13' vaulted ceilings, marble gas FP and solid hardwood flooring in living area. Kitchen features custom maple cabinetry, new persian blue granite countertops, metallic glass tile backsplash and SS appliances. Relax in the impressive master suite with WI closet, granite jetted tub, dual vanities and WI shower. Lots of natural light in family room w double Pella sliders opening to large new deck and fenced yard. 3 BR on main floor and 3 in expansive, completely finished basement (1 no egress). 32x21 garage w new Haas door can fit 4 vehicles. Vaulted office, trayed dining area, central vac, upper and lower laundry, water back-up sump, and Hi-efficiency HVAC are other great features of this home. Fresh paint, carpet, and new nickel LED lighting/fans and plumbing fixtures everywhere. Near park, bike trails, and YMCA for your convenience.
This property is off market, which means it's not currently listed for sale or rent on Zillow. This may be different from what's available on other websites or public sources.



