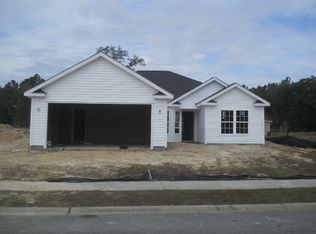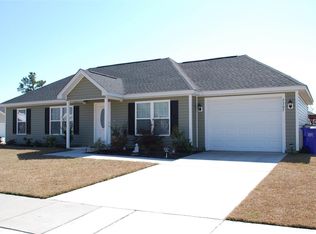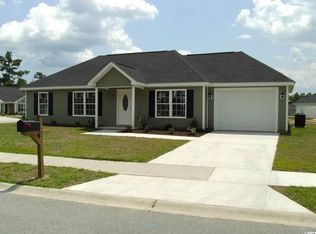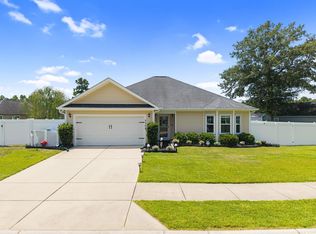Sold for $240,000 on 03/11/24
$240,000
1804 Ambridge Dr., Conway, SC 29527
3beds
1,176sqft
Single Family Residence
Built in 2016
7,405.2 Square Feet Lot
$235,300 Zestimate®
$204/sqft
$1,791 Estimated rent
Home value
$235,300
$224,000 - $247,000
$1,791/mo
Zestimate® history
Loading...
Owner options
Explore your selling options
What's special
Welcome to 1804 Ambridge Dr, Conway, SC 29527! This charming single-family home is a hidden gem that you don't want to miss, with 3 bedrooms and 2 bathrooms. As you step inside, you will be greeted by an abundance of natural light that flows through the home, creating a warm and inviting atmosphere. The open floor plan seamlessly connects the living, dining, and kitchen areas, creating a perfect flow of space. The kitchen is featuring top-of-the-line LG appliances, a single basin sink, and gorgeous stone countertops. One of the highlights of this property is the back patio, where you can relax under the pergola, that boasts muscadine grapes, and enjoy the peaceful outdoors. Situated on a sizable lot spanning 74,052 sqft. Located within the city limits, this property offers the convenience of being close to all amenities and attractions. You'll love the proximity to Riverfront Park, just a short distance away. The riverside trails or enjoy a picnic in the park. There are plenty of restaurants and eateries nearby, including the popular Rivertown Bistro and Bonfire Taqueria. Now is the time to seize this opportunity and make 1804 Ambridge Dr your new home. With its desirable location, spacious interior, and modern features, this property won't be on the market for long. Don't miss out - schedule a showing today and experience the beauty and convenience this home has to offer. All measurements/square footage are approximate and not guaranteed. Buyer is responsible to verify all information. Call your REALTOR today and ask to see this as soon as possible.
Zillow last checked: 8 hours ago
Listing updated: March 12, 2024 at 02:01pm
Listed by:
Ashley M Reed 910-583-1091,
Realty One Group Dockside Cnwy
Bought with:
Spencer Davis, 91186
EXP Realty LLC
Source: CCAR,MLS#: 2401729
Facts & features
Interior
Bedrooms & bathrooms
- Bedrooms: 3
- Bathrooms: 2
- Full bathrooms: 2
Primary bedroom
- Features: Tray Ceiling(s), Main Level Master, Walk-In Closet(s)
Primary bathroom
- Features: Dual Sinks, Tub Shower
Dining room
- Features: Kitchen/Dining Combo, Vaulted Ceiling(s)
Kitchen
- Features: Pantry, Stainless Steel Appliances, Solid Surface Counters
Living room
- Features: Ceiling Fan(s)
Heating
- Central, Electric
Cooling
- Central Air
Appliances
- Included: Dishwasher, Freezer, Microwave, Range, Refrigerator
- Laundry: Washer Hookup
Features
- Window Treatments, Stainless Steel Appliances, Solid Surface Counters
- Flooring: Luxury Vinyl, Luxury VinylPlank
Interior area
- Total structure area: 1,176
- Total interior livable area: 1,176 sqft
Property
Parking
- Total spaces: 2
- Parking features: Driveway
- Has uncovered spaces: Yes
Features
- Levels: One
- Stories: 1
- Patio & porch: Patio
- Exterior features: Patio
Lot
- Size: 7,405 sqft
- Features: City Lot
Details
- Additional parcels included: ,
- Parcel number: 36904020030
- Zoning: R1
- Special conditions: None
Construction
Type & style
- Home type: SingleFamily
- Architectural style: Ranch
- Property subtype: Single Family Residence
Materials
- Foundation: Slab
Condition
- Resale
- Year built: 2016
Utilities & green energy
- Water: Public
- Utilities for property: Electricity Available, Phone Available, Underground Utilities, Water Available
Community & neighborhood
Security
- Security features: Smoke Detector(s)
Community
- Community features: Long Term Rental Allowed
Location
- Region: Conway
- Subdivision: Rosehaven
HOA & financial
HOA
- Has HOA: Yes
- HOA fee: $9 monthly
- Services included: Common Areas
Other
Other facts
- Listing terms: Cash,Conventional,FHA
Price history
| Date | Event | Price |
|---|---|---|
| 3/11/2024 | Sold | $240,000-0.6%$204/sqft |
Source: | ||
| 1/29/2024 | Contingent | $241,500$205/sqft |
Source: | ||
| 1/21/2024 | Listed for sale | $241,500+113.8%$205/sqft |
Source: | ||
| 10/27/2016 | Sold | $112,950$96/sqft |
Source: Public Record | ||
Public tax history
| Year | Property taxes | Tax assessment |
|---|---|---|
| 2024 | $924 +17.7% | $146,644 +15% |
| 2023 | $785 +9.3% | $127,516 +3.6% |
| 2022 | $718 +3.8% | $123,050 |
Find assessor info on the county website
Neighborhood: 29527
Nearby schools
GreatSchools rating
- 6/10Conway Elementary SchoolGrades: PK-5Distance: 2.2 mi
- 6/10Conway Middle SchoolGrades: 6-8Distance: 1.7 mi
- 5/10Conway High SchoolGrades: 9-12Distance: 1.1 mi
Schools provided by the listing agent
- Elementary: Conway Elementary School
- Middle: Whittemore Park Middle School
- High: Conway High School
Source: CCAR. This data may not be complete. We recommend contacting the local school district to confirm school assignments for this home.

Get pre-qualified for a loan
At Zillow Home Loans, we can pre-qualify you in as little as 5 minutes with no impact to your credit score.An equal housing lender. NMLS #10287.
Sell for more on Zillow
Get a free Zillow Showcase℠ listing and you could sell for .
$235,300
2% more+ $4,706
With Zillow Showcase(estimated)
$240,006


