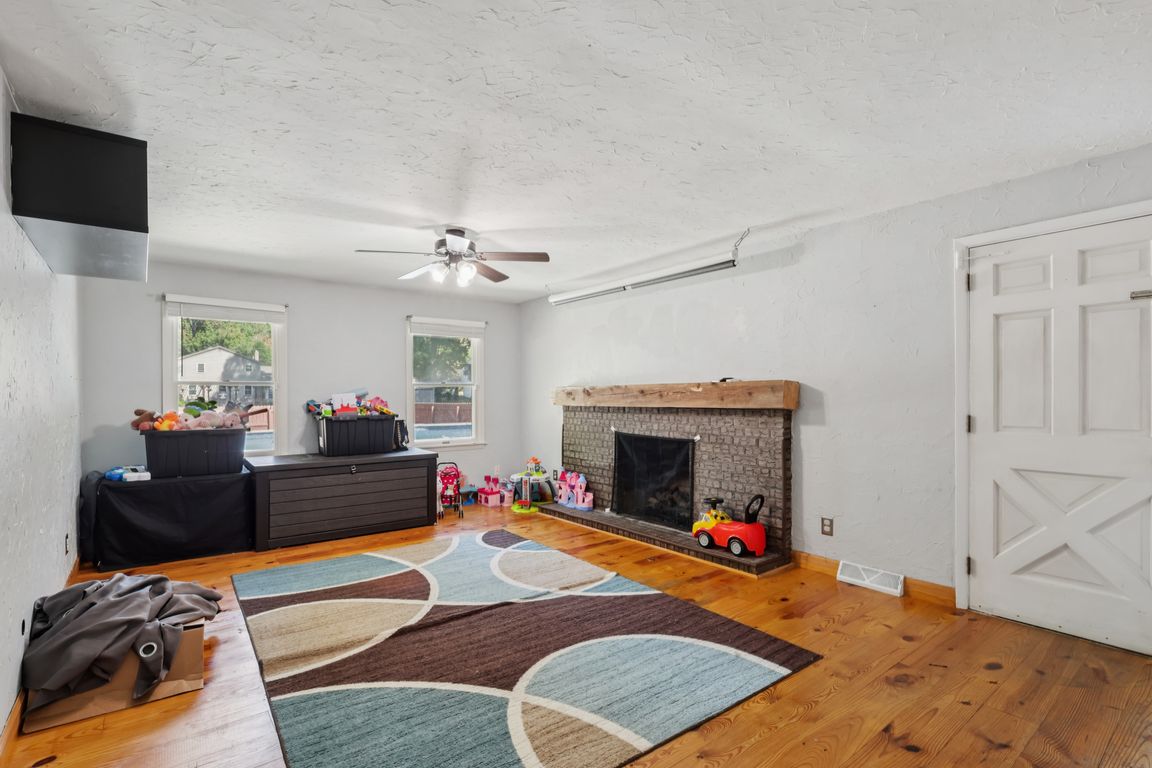Open: Sun 12pm-1pm

For salePrice cut: $10.9K (10/8)
$339,000
4beds
2,302sqft
1804 Alverne Dr, Poland, OH 44514
4beds
2,302sqft
Single family residence
Built in 1972
0.30 Acres
2 Attached garage spaces
$147 price/sqft
What's special
Above-ground poolPartially finished waterproofed basementLarge primary suiteStackable washer and dryerFully fenced backyardFamily roomDining room
Beautiful 4 bedroom, 3.5 bath home featuring hardwood or laminate flooring throughout. The main level offers a spacious living room, family room, and dining room, while the second floor boasts a large primary suite with ensuite bath and convenient stackable washer and dryer. The home also includes a partially finished waterproofed ...
- 22 days |
- 1,292 |
- 52 |
Source: MLS Now,MLS#: 5157598Originating MLS: Youngstown Columbiana Association of REALTORS
Travel times
Family Room
Kitchen
Primary Bedroom
Zillow last checked: 7 hours ago
Listing updated: October 08, 2025 at 10:25am
Listed by:
Jennifer Lattanzio 330-502-8025 jenniferlattanzio@howardhanna.com,
Howard Hanna
Source: MLS Now,MLS#: 5157598Originating MLS: Youngstown Columbiana Association of REALTORS
Facts & features
Interior
Bedrooms & bathrooms
- Bedrooms: 4
- Bathrooms: 4
- Full bathrooms: 3
- 1/2 bathrooms: 1
- Main level bathrooms: 1
Bedroom
- Level: Second
- Dimensions: 14 x 10
Bedroom
- Level: Second
- Dimensions: 11 x 12
Bedroom
- Level: Second
- Dimensions: 11 x 11
Primary bathroom
- Description: Flooring: Luxury Vinyl Tile
- Level: Second
- Dimensions: 25 x 30
Dining room
- Description: Flooring: Luxury Vinyl Tile
- Level: First
- Dimensions: 11 x 10
Family room
- Level: First
- Dimensions: 22 x 13
Kitchen
- Description: Flooring: Ceramic Tile
- Level: First
- Dimensions: 13 x 11
Laundry
- Description: Flooring: Luxury Vinyl Tile
- Level: Second
Laundry
- Level: Basement
Living room
- Description: Flooring: Luxury Vinyl Tile
- Level: First
- Dimensions: 19 x 11
Recreation
- Description: Flooring: Carpet
- Level: Basement
- Dimensions: 14 x 12
Heating
- Gas
Cooling
- Central Air
Appliances
- Included: Dishwasher, Microwave, Range
Features
- Basement: Partially Finished
- Number of fireplaces: 1
Interior area
- Total structure area: 2,302
- Total interior livable area: 2,302 sqft
- Finished area above ground: 2,302
Video & virtual tour
Property
Parking
- Parking features: Attached, Garage
- Attached garage spaces: 2
Features
- Levels: Two
- Stories: 2
- Patio & porch: Patio
- Has private pool: Yes
- Pool features: Above Ground
- Fencing: Back Yard
Lot
- Size: 0.3 Acres
Details
- Parcel number: 300270070.000
- Special conditions: Standard
Construction
Type & style
- Home type: SingleFamily
- Architectural style: Colonial
- Property subtype: Single Family Residence
Materials
- Vinyl Siding
- Roof: Shingle
Condition
- Year built: 1972
Utilities & green energy
- Sewer: Public Sewer
- Water: Public
Community & HOA
Community
- Subdivision: Mt Vernon Woods
HOA
- Has HOA: No
Location
- Region: Poland
Financial & listing details
- Price per square foot: $147/sqft
- Tax assessed value: $253,860
- Annual tax amount: $4,502
- Date on market: 9/19/2025
- Listing agreement: Exclusive Right To Sell
- Listing terms: Cash,Conventional,FHA,VA Loan