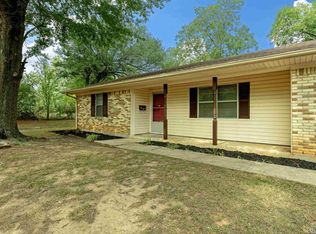Don't delay! This auction is ending 06-23-2021 at 05:43 PM. Register for free on Hubzu.com to save this property and place your bid! Hubzu's leading online home auction marketing platform has helped thousands of people buy and sell over 221,000 properties across the nation. Find your next investment with us! Opportunity awaits in this farmhouse style home. Interior features some hardwood flooring, high ceilings, a cozy fireplace andhidden shiplap. Work is required to make this home move in ready but could be worth the effort. Whether you decide tocustomize this home for yourself or rent it out, this house could be a great option.
This property is off market, which means it's not currently listed for sale or rent on Zillow. This may be different from what's available on other websites or public sources.

