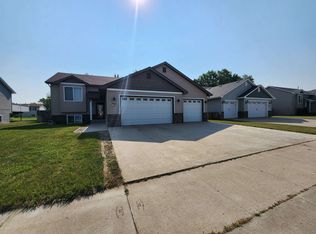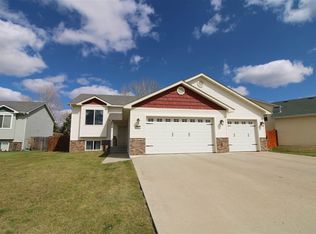Sold on 08/23/23
Price Unknown
1804 27th St NW, Minot, ND 58703
4beds
3baths
2,368sqft
Single Family Residence
Built in 2011
8,712 Square Feet Lot
$380,900 Zestimate®
$--/sqft
$2,223 Estimated rent
Home value
$380,900
$362,000 - $400,000
$2,223/mo
Zestimate® history
Loading...
Owner options
Explore your selling options
What's special
Welcome home to this wonderfully located Northwest Minot property! This 2011 built home features all of the amenities you want with the location you need. You will first notice the cheery green exterior but love the functionality of the three-car garage. Inside the enormous kitchen with stainless-steel appliances, ample counter space, and sizeable pantry is ideal for entertaining or cozy dinners. You will love the privacy of the fully fenced yard, mature trees, and large deck. Inside and down the hall, you will find a hall bathroom and the first of four bedrooms. The primary bedroom with en suite is large enough to accommodate most any furniture configuration. Downstairs you are greeted by a family room with enough space for an in-home gym. The lower level also features two more bedrooms, a full bathroom, and large laundry room. This home also features all new carpet and carpet pad for a fresh, move-in ready feel. This home is certain to not last long!
Zillow last checked: 8 hours ago
Listing updated: August 23, 2023 at 10:32am
Listed by:
Amy Rogers 972-655-8183,
BROKERS 12, INC.
Source: Minot MLS,MLS#: 230929
Facts & features
Interior
Bedrooms & bathrooms
- Bedrooms: 4
- Bathrooms: 3
Primary bedroom
- Description: En Suite
- Level: Upper
Bedroom 1
- Description: New Carpet
- Level: Upper
Bedroom 2
- Description: Egress Window
- Level: Lower
Bedroom 3
- Description: Egress Window
- Level: Lower
Dining room
- Description: Open Concept
- Level: Upper
Family room
- Description: New Carpet
- Level: Lower
Kitchen
- Description: Open
- Level: Upper
Living room
- Description: New Carpet
- Level: Upper
Heating
- Forced Air
Cooling
- Central Air
Appliances
- Included: Microwave, Refrigerator, Range/Oven
- Laundry: Lower Level
Features
- Flooring: Carpet, Linoleum
- Basement: Finished
- Has fireplace: No
Interior area
- Total structure area: 2,368
- Total interior livable area: 2,368 sqft
- Finished area above ground: 1,184
Property
Parking
- Total spaces: 3
- Parking features: Attached, Garage: Insulated, Lights, Opener, Sheet Rock, Driveway: Concrete
- Attached garage spaces: 3
- Has uncovered spaces: Yes
Features
- Levels: Split Foyer
- Patio & porch: Deck, Porch
- Fencing: Fenced
Lot
- Size: 8,712 sqft
Details
- Parcel number: MI15C470500920
- Zoning: R1
Construction
Type & style
- Home type: SingleFamily
- Property subtype: Single Family Residence
Materials
- Foundation: Wood
- Roof: Asphalt
Condition
- New construction: No
- Year built: 2011
Utilities & green energy
- Sewer: City
- Water: City
Community & neighborhood
Location
- Region: Minot
Price history
| Date | Event | Price |
|---|---|---|
| 8/23/2023 | Sold | -- |
Source: | ||
| 7/31/2023 | Pending sale | $364,900$154/sqft |
Source: | ||
| 7/14/2023 | Contingent | $364,900$154/sqft |
Source: | ||
| 6/13/2023 | Listed for sale | $364,900+7.4%$154/sqft |
Source: | ||
| 4/29/2023 | Listing removed | -- |
Source: Zillow Rentals | ||
Public tax history
| Year | Property taxes | Tax assessment |
|---|---|---|
| 2024 | $4,405 -10.2% | $334,000 +6.4% |
| 2023 | $4,905 | $314,000 +5.4% |
| 2022 | -- | $298,000 +7.2% |
Find assessor info on the county website
Neighborhood: 58703
Nearby schools
GreatSchools rating
- 5/10Belair Elementary SchoolGrades: K-5Distance: 0.8 mi
- 5/10Erik Ramstad Middle SchoolGrades: 6-8Distance: 1.8 mi
- NASouris River Campus Alternative High SchoolGrades: 9-12Distance: 0.9 mi
Schools provided by the listing agent
- District: Minot #1
Source: Minot MLS. This data may not be complete. We recommend contacting the local school district to confirm school assignments for this home.


