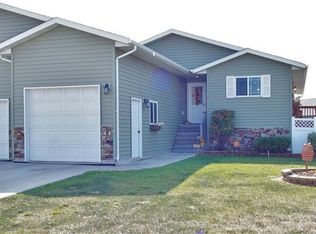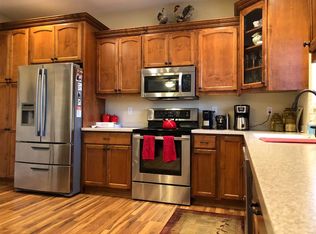Sold on 01/03/23
Price Unknown
1804 26th St SW, Minot, ND 58701
4beds
4baths
2,675sqft
Single Family Residence
Built in 2011
0.29 Acres Lot
$413,300 Zestimate®
$--/sqft
$2,473 Estimated rent
Home value
$413,300
$393,000 - $434,000
$2,473/mo
Zestimate® history
Loading...
Owner options
Explore your selling options
What's special
This very large property could be your next home! The unique floorplan is very functional, and the wedge-shaped lot provides a large fenced backyard perfect for pets. Inside the front door is an entryway with coat closet providing access to the attached garage, stairs to the upper and lower levels, and to the right is the beautiful formal living room with vaulted ceilings and gas fireplace. Upstairs and overlooking the living room is an open concept kitchen and dining area with glass doors leading out to the deck with beautiful southern exposure and views of the backyard. The lighted patio beneath the deck is a great touch for evening get togethers. Down the hall, a half bath is great for guests and laundry room is conveniently located (washer and dryer stay!). Primary bedroom has large attached bathroom and walk-in closet. The topmost level of the home includes two bedrooms, each with large closets, and a full bathroom perfect for children. Downstairs has a second living space that makes a perfect game or movie room, extra storage, and a fourth bedroom with nearby three quarter bath. There are so many options and opportunities with the unique and desirable property. Don't miss your chance to see it - call your agent to schedule a showing today!
Zillow last checked: 8 hours ago
Listing updated: January 04, 2023 at 08:41am
Listed by:
Kash Lund 701-770-3933,
Century 21 Morrison Realty,
ANGELA RITHMILLER 507-381-2121,
Century 21 Morrison Realty
Source: Minot MLS,MLS#: 222024
Facts & features
Interior
Bedrooms & bathrooms
- Bedrooms: 4
- Bathrooms: 4
Primary bedroom
- Level: Upper
Bedroom 1
- Level: Upper
Bedroom 2
- Level: Upper
Bedroom 3
- Level: Lower
Dining room
- Level: Upper
Family room
- Level: Lower
Kitchen
- Level: Upper
Living room
- Level: Main
Heating
- Forced Air, Natural Gas
Cooling
- Central Air
Appliances
- Included: Microwave, Dishwasher, Disposal, Refrigerator, Range/Oven, Washer, Dryer
- Laundry: Main Level
Features
- Flooring: Carpet, Hardwood, Linoleum
- Basement: Finished,Full
- Number of fireplaces: 1
- Fireplace features: Gas, Main
Interior area
- Total structure area: 2,675
- Total interior livable area: 2,675 sqft
- Finished area above ground: 1,793
Property
Parking
- Total spaces: 2
- Parking features: RV Access/Parking, Attached, Garage: Insulated, Lights, Opener, Sheet Rock, Driveway: Concrete
- Attached garage spaces: 2
- Has uncovered spaces: Yes
Features
- Levels: Multi/Split
- Patio & porch: Deck
- Exterior features: Sprinkler
Lot
- Size: 0.29 Acres
Details
- Parcel number: MI27B320200010
- Zoning: R1
Construction
Type & style
- Home type: SingleFamily
- Property subtype: Single Family Residence
Materials
- Foundation: Concrete Perimeter
- Roof: Asphalt
Condition
- New construction: No
- Year built: 2011
Utilities & green energy
- Sewer: City
- Water: City
Community & neighborhood
Location
- Region: Minot
Price history
| Date | Event | Price |
|---|---|---|
| 1/3/2023 | Sold | -- |
Source: | ||
| 11/23/2022 | Pending sale | $349,900$131/sqft |
Source: Great North MLS #4004918 | ||
| 11/23/2022 | Contingent | $349,900$131/sqft |
Source: | ||
| 10/31/2022 | Listed for sale | $349,900+11.1%$131/sqft |
Source: | ||
| 3/24/2020 | Sold | -- |
Source: Public Record | ||
Public tax history
| Year | Property taxes | Tax assessment |
|---|---|---|
| 2024 | $5,450 -6.7% | $373,000 -0.3% |
| 2023 | $5,842 | $374,000 +5.9% |
| 2022 | -- | $353,000 +8% |
Find assessor info on the county website
Neighborhood: 58701
Nearby schools
GreatSchools rating
- 7/10Perkett Elementary SchoolGrades: PK-5Distance: 1.3 mi
- 5/10Jim Hill Middle SchoolGrades: 6-8Distance: 1.7 mi
- 6/10Magic City Campus High SchoolGrades: 11-12Distance: 1.5 mi
Schools provided by the listing agent
- District: Edison
Source: Minot MLS. This data may not be complete. We recommend contacting the local school district to confirm school assignments for this home.

