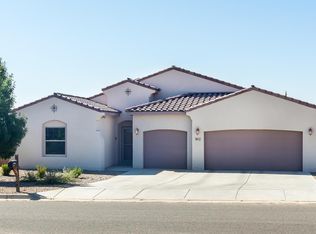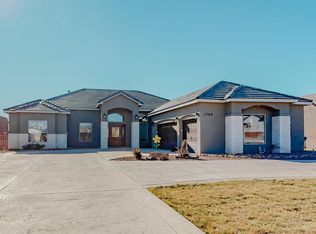Exquisite Abrazo home located in an up and coming community of Rio Rancho surrounded by custom homes, on a large 1/2 acre lot. Home features 3,919 sf with 4 bedrooms, 3.5 baths, 2 living areas, an office, loft & theater! High-end kitchen w/ upgraded cabinetry & crown, granite countertops, built-in oven/microwave, gas cooktop, range hood, custom backsplash, huge island w/ seating & a pantry. Beautiful living area w/ custom fireplace with natural stone and a trayed ceiling w/ lighting. Spacious 1st floor master w/ luxurious bath. Bath w/ dual sinks, huge soaking tub, walk-in shower and walk-in closet! Great loft space with wet bar! Home theater room to watch the latest flix! 2nd floor balcony w/ great views! Enjoy the covered patio and gorgeous backyard w/ a fire pit and amazing views!
This property is off market, which means it's not currently listed for sale or rent on Zillow. This may be different from what's available on other websites or public sources.

