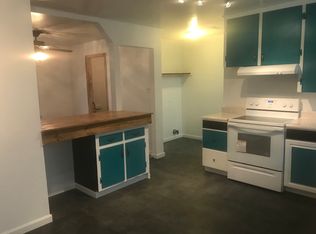Immaculate 3 bedroom, 2 bathroom home in the heart of Decatur! EXTREMELY clean and well kept! NEW paint, NEW roof, NEW electrical box, beautiful maintained landscaping, along with original, refinished hardwood flooring! Don't miss out on this wonderful opportunity!
This property is off market, which means it's not currently listed for sale or rent on Zillow. This may be different from what's available on other websites or public sources.
