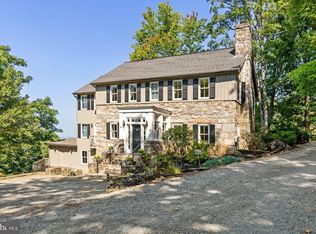Charming Colonial on 2+ acres offers large sunny rooms and pastoral views. Foyer with open staircase, grand living room with 10' ceilings & oversized windows, formal dining room, kitchen opening to family room, breakfast room with glass doors opening to large deck for entertaining overlooking the manicured grounds. Stunning crystal chandelier, kitchen stools and whole house generator convey.
This property is off market, which means it's not currently listed for sale or rent on Zillow. This may be different from what's available on other websites or public sources.
