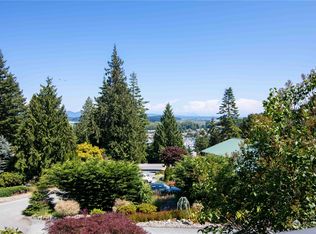Beautiful custom home on 4.4 acres! Secluded and peaceful. This home offers 3 bedrooms, 2.5 baths, and an office. It features a large kitchen with granite counters, stainless appliances, large living room w/ vaulted ceilings and a master on the main w/ fireplace and 5 piece en suite. Upstairs you will find 2 bedrooms and a large bonus room. Enjoy the outdoors with the custom fire place on the patio, fruit trees and garden space, plenty of room for your toys. Fee simple! No tribal lease on land.
This property is off market, which means it's not currently listed for sale or rent on Zillow. This may be different from what's available on other websites or public sources.

