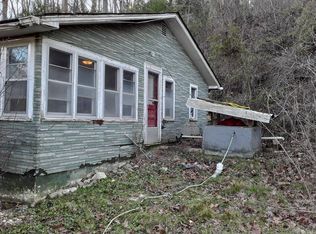Closed
Listing Provided by:
Sheila J Wilkinson 573-528-8875,
EXP Realty, LLC
Bought with: Walker Real Estate Team
Price Unknown
18030 Superior Rd, Saint Robert, MO 65584
2beds
1,655sqft
Single Family Residence
Built in 1958
1.47 Acres Lot
$174,900 Zestimate®
$--/sqft
$1,071 Estimated rent
Home value
$174,900
$161,000 - $191,000
$1,071/mo
Zestimate® history
Loading...
Owner options
Explore your selling options
What's special
QUIET COUNTRY LIVING JUST MINUTES FROM ST. ROBERT AND THE FRONT GATE OF FORT LEONARD WOOD!! Ideally situated on 1.47 acres m/l, this charming 2 bedroom, 2 bathroom home has been renovated! All new drywall, new insulation, new paint, and gorgeous luxury vinyl plank flooring that flows throughout the main level. Welcoming you from the inviting covered front porch is a spacious living room filled with natural light. The dining area provides access to the side yard and flows into the sparkling new kitchen, complete with new cabinetry, countertops, beautiful subway tile backsplash, and new appliances. The main floor master suite boasts a large closet and an ensuite bathroom with a shower. Upstairs is your 2nd sizable bedroom. This property features a 24x30 pole barn to meet your outdoor storage needs. Don't miss this opportunity! Schedule your private showing today!
Zillow last checked: 8 hours ago
Listing updated: April 28, 2025 at 06:30pm
Listing Provided by:
Sheila J Wilkinson 573-528-8875,
EXP Realty, LLC
Bought with:
Aaron Coale, 2023034787
Walker Real Estate Team
Source: MARIS,MLS#: 23073174 Originating MLS: South Central Board of REALTORS
Originating MLS: South Central Board of REALTORS
Facts & features
Interior
Bedrooms & bathrooms
- Bedrooms: 2
- Bathrooms: 2
- Full bathrooms: 2
- Main level bathrooms: 2
- Main level bedrooms: 1
Primary bedroom
- Features: Floor Covering: Luxury Vinyl Plank
- Level: Main
Bedroom
- Features: Floor Covering: Carpeting
- Level: Upper
Primary bathroom
- Features: Floor Covering: Luxury Vinyl Plank
- Level: Main
Bathroom
- Features: Floor Covering: Luxury Vinyl Plank
- Level: Main
Dining room
- Features: Floor Covering: Luxury Vinyl Plank
- Level: Main
Kitchen
- Features: Floor Covering: Luxury Vinyl Plank
- Level: Main
Laundry
- Features: Floor Covering: Luxury Vinyl Plank
- Level: Main
Living room
- Features: Floor Covering: Luxury Vinyl Plank
- Level: Main
Heating
- Forced Air, Electric
Cooling
- Ceiling Fan(s), Central Air, Electric
Appliances
- Included: Electric Water Heater, Dishwasher, Microwave, Range, Refrigerator, Stainless Steel Appliance(s)
Features
- Shower, Kitchen/Dining Room Combo, Eat-in Kitchen
- Flooring: Carpet
- Basement: None
- Has fireplace: No
- Fireplace features: None
Interior area
- Total structure area: 1,655
- Total interior livable area: 1,655 sqft
- Finished area above ground: 1,655
Property
Parking
- Parking features: RV Access/Parking, Off Street
Features
- Levels: One and One Half
- Patio & porch: Covered
Lot
- Size: 1.47 Acres
- Dimensions: +/- 1.4700 acres
- Features: Adjoins Wooded Area
Details
- Additional structures: Outbuilding, Shed(s)
- Parcel number: 109.031000000005000
- Special conditions: Standard
Construction
Type & style
- Home type: SingleFamily
- Architectural style: Traditional,Bungalow
- Property subtype: Single Family Residence
Materials
- Frame, Vinyl Siding
Condition
- Updated/Remodeled
- New construction: No
- Year built: 1958
Utilities & green energy
- Sewer: Septic Tank
- Water: Well
Community & neighborhood
Location
- Region: Saint Robert
- Subdivision: None
Other
Other facts
- Listing terms: Cash,Conventional
- Ownership: Private
- Road surface type: Gravel
Price history
| Date | Event | Price |
|---|---|---|
| 2/27/2024 | Sold | -- |
Source: | ||
| 2/1/2024 | Listing removed | -- |
Source: Zillow Rentals Report a problem | ||
| 1/30/2024 | Listed for rent | $995$1/sqft |
Source: Zillow Rentals Report a problem | ||
| 1/30/2024 | Pending sale | $145,000$88/sqft |
Source: | ||
| 1/24/2024 | Listed for sale | $145,000$88/sqft |
Source: | ||
Public tax history
Tax history is unavailable.
Find assessor info on the county website
Neighborhood: 65584
Nearby schools
GreatSchools rating
- 5/10Waynesville East Elementary SchoolGrades: K-5Distance: 1.4 mi
- 4/106TH GRADE CENTERGrades: 6Distance: 2.4 mi
- 6/10Waynesville Sr. High SchoolGrades: 9-12Distance: 2.2 mi
Schools provided by the listing agent
- Elementary: Waynesville R-Vi
- Middle: Waynesville Middle
- High: Waynesville Sr. High
Source: MARIS. This data may not be complete. We recommend contacting the local school district to confirm school assignments for this home.
