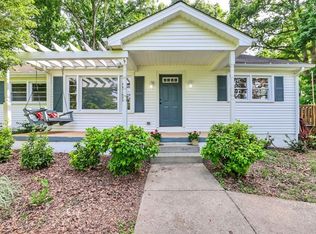Closed
$309,900
1803 Taylor Town Rd, White Bluff, TN 37187
3beds
1,319sqft
Single Family Residence, Residential
Built in 2001
1.07 Acres Lot
$316,500 Zestimate®
$235/sqft
$1,659 Estimated rent
Home value
$316,500
$250,000 - $402,000
$1,659/mo
Zestimate® history
Loading...
Owner options
Explore your selling options
What's special
BRAND NEW RHEEM HVAC JUST INSTALLED! Welcome to your new dream home! This delightful 3-bedroom, 2-bathroom residence, built in 2001, offers the perfect blend of comfort and convenience. Situated on a generous 1.07- acre lot, this property boasts a beautifully fenced front yard adorned with two lovely redbud trees, providing a picturesque setting. Step inside to discover an inviting open kitchen and dining area, equipped with modern stainless steel appliances. The spacious living room is perfect for relaxation and gatherings, while the large utility room provides its own exterior access door to a second deck, adding practicality to your daily routines. Backyard outdoor living shines with a multi-level entertaining area featuring partial covering, perfect for gatherings or enjoying evenings under the stars. A covered porch invites you to sit back and relax. With a recently-built storage building included, you’ll have plenty of space for all your tools and storage items. This charming home is conveniently located, providing easy access to both Nashville and Dickson. Don’t miss out on this incredible opportunity—schedule a showing today!
Zillow last checked: 8 hours ago
Listing updated: January 14, 2025 at 12:45pm
Listing Provided by:
Beth Hunley 615-414-3994,
Reliant Realty ERA Powered,
Brandon Flowers, ABR, e-PRO, MRP 615-804-8304,
Reliant Realty ERA Powered
Bought with:
Phil Bogard, 356157
eXp Realty
Source: RealTracs MLS as distributed by MLS GRID,MLS#: 2755274
Facts & features
Interior
Bedrooms & bathrooms
- Bedrooms: 3
- Bathrooms: 2
- Full bathrooms: 2
- Main level bedrooms: 3
Bedroom 1
- Features: Suite
- Level: Suite
- Area: 144 Square Feet
- Dimensions: 12x12
Bedroom 2
- Area: 121 Square Feet
- Dimensions: 11x11
Bedroom 3
- Area: 99 Square Feet
- Dimensions: 11x9
Kitchen
- Features: Eat-in Kitchen
- Level: Eat-in Kitchen
- Area: 176 Square Feet
- Dimensions: 16x11
Living room
- Features: Combination
- Level: Combination
- Area: 348 Square Feet
- Dimensions: 29x12
Heating
- Central
Cooling
- Central Air
Appliances
- Included: Dishwasher, Refrigerator, Stainless Steel Appliance(s), Electric Oven, Electric Range
Features
- Primary Bedroom Main Floor
- Flooring: Laminate
- Basement: Crawl Space
- Has fireplace: No
Interior area
- Total structure area: 1,319
- Total interior livable area: 1,319 sqft
- Finished area above ground: 1,319
Property
Parking
- Parking features: Gravel
Features
- Levels: One
- Stories: 1
- Patio & porch: Deck, Covered, Porch
- Fencing: Front Yard
Lot
- Size: 1.07 Acres
Details
- Parcel number: 081 10600 000
- Special conditions: Standard
Construction
Type & style
- Home type: SingleFamily
- Property subtype: Single Family Residence, Residential
Materials
- Vinyl Siding
Condition
- New construction: No
- Year built: 2001
Utilities & green energy
- Sewer: Septic Tank
- Water: Public
- Utilities for property: Water Available
Community & neighborhood
Location
- Region: White Bluff
- Subdivision: Clayton England Sub
Price history
| Date | Event | Price |
|---|---|---|
| 1/14/2025 | Sold | $309,900$235/sqft |
Source: | ||
| 12/8/2024 | Contingent | $309,900$235/sqft |
Source: | ||
| 11/19/2024 | Price change | $309,900-3.1%$235/sqft |
Source: | ||
| 11/2/2024 | Listed for sale | $319,900+6.6%$243/sqft |
Source: | ||
| 8/12/2022 | Sold | $299,999$227/sqft |
Source: | ||
Public tax history
| Year | Property taxes | Tax assessment |
|---|---|---|
| 2025 | $839 | $49,650 |
| 2024 | $839 +13.6% | $49,650 +58% |
| 2023 | $738 +0.6% | $31,425 +0.6% |
Find assessor info on the county website
Neighborhood: 37187
Nearby schools
GreatSchools rating
- 7/10White Bluff Elementary SchoolGrades: PK-5Distance: 2 mi
- 6/10W James Middle SchoolGrades: 6-8Distance: 2.3 mi
- 5/10Creek Wood High SchoolGrades: 9-12Distance: 6 mi
Schools provided by the listing agent
- Elementary: White Bluff Elementary
- Middle: W James Middle School
- High: Creek Wood High School
Source: RealTracs MLS as distributed by MLS GRID. This data may not be complete. We recommend contacting the local school district to confirm school assignments for this home.
Get a cash offer in 3 minutes
Find out how much your home could sell for in as little as 3 minutes with a no-obligation cash offer.
Estimated market value$316,500
Get a cash offer in 3 minutes
Find out how much your home could sell for in as little as 3 minutes with a no-obligation cash offer.
Estimated market value
$316,500
