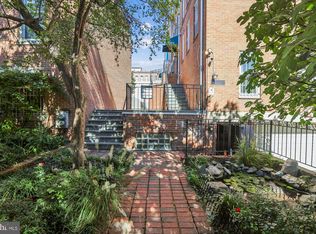Sold for $480,000 on 09/30/25
$480,000
1803 T St NW #11, Washington, DC 20009
1beds
751sqft
Condominium
Built in 1981
-- sqft lot
$490,400 Zestimate®
$639/sqft
$2,639 Estimated rent
Home value
$490,400
$466,000 - $515,000
$2,639/mo
Zestimate® history
Loading...
Owner options
Explore your selling options
What's special
Chic Two-Level Condo with Private Garage Parking in Prime Dupont Location. Nestled on a tree-lined street in one of DC’s most coveted neighborhoods, this elegant two-level, one-bedroom, one-bathroom condo at 1803 T Street NW offers the perfect blend of timeless style and modern comfort. With private garage parking (separately deeded) and in-unit washer dryer, this home is a rare find in the heart of it all. The inviting main level features a spacious open floor plan with gleaming hardwood floors, soaring ceilings, huge skylight, and oversized windows that flood the space with natural light. Elegant design touches can be found throughout include baroque crown molding, classic wainscoting, and marble fireplace mantels. Upstairs, the tranquil bedroom featuring city views, generous closet space, and a large walk-in closet together with the modern bathroom make this the complete package. Location is everything: Located just blocks from Dupont Circle, Adams Morgan, Logan Circle, and U Street, you’re steps from the city’s best dining, shopping, nightlife and cultural experiences. New A/C system installed in 2024. Low monthly condo fee covers water, trash/sewer. *Mortgage savings may be available for buyers of this listing
Zillow last checked: 8 hours ago
Listing updated: September 30, 2025 at 06:14am
Listed by:
Kris Paolini 301-471-4302,
Redfin Corp
Bought with:
Adrienne Szabo, SP98363986
TTR Sotheby's International Realty
Source: Bright MLS,MLS#: DCDC2206184
Facts & features
Interior
Bedrooms & bathrooms
- Bedrooms: 1
- Bathrooms: 1
- Full bathrooms: 1
Basement
- Area: 0
Heating
- Forced Air, Natural Gas
Cooling
- Central Air, Electric
Appliances
- Included: Refrigerator, Dishwasher, Cooktop, Microwave, Washer/Dryer Stacked, Electric Water Heater
- Laundry: Upper Level, In Unit
Features
- Crown Molding, Wainscotting, Recessed Lighting, Built-in Features, Combination Dining/Living, Walk-In Closet(s)
- Flooring: Wood
- Has basement: No
- Number of fireplaces: 1
Interior area
- Total structure area: 751
- Total interior livable area: 751 sqft
- Finished area above ground: 751
- Finished area below ground: 0
Property
Parking
- Total spaces: 1
- Parking features: Covered, Garage
- Garage spaces: 1
Accessibility
- Accessibility features: None
Features
- Levels: One
- Stories: 1
- Pool features: None
Lot
- Features: Unknown Soil Type
Details
- Additional structures: Above Grade, Below Grade
- Parcel number: 0131//2100
- Zoning: RESIDENTIAL
- Special conditions: Standard
Construction
Type & style
- Home type: Condo
- Property subtype: Condominium
- Attached to another structure: Yes
Materials
- Brick
Condition
- New construction: No
- Year built: 1981
Utilities & green energy
- Sewer: Public Sewer
- Water: Public
Community & neighborhood
Location
- Region: Washington
- Subdivision: Old City #2
HOA & financial
Other fees
- Condo and coop fee: $464 monthly
Other
Other facts
- Listing agreement: Exclusive Right To Sell
- Ownership: Condominium
Price history
| Date | Event | Price |
|---|---|---|
| 9/30/2025 | Sold | $480,000-4%$639/sqft |
Source: | ||
| 8/24/2025 | Pending sale | $499,900$666/sqft |
Source: | ||
| 8/16/2025 | Contingent | $499,900$666/sqft |
Source: | ||
| 7/30/2025 | Price change | $499,900-2%$666/sqft |
Source: | ||
| 6/18/2025 | Listed for sale | $510,000+12.1%$679/sqft |
Source: | ||
Public tax history
| Year | Property taxes | Tax assessment |
|---|---|---|
| 2025 | $3,927 -1.7% | $477,600 -1.5% |
| 2024 | $3,994 -0.8% | $485,070 -0.7% |
| 2023 | $4,028 +5.3% | $488,560 +5.4% |
Find assessor info on the county website
Neighborhood: Dupont Circle
Nearby schools
GreatSchools rating
- 9/10Marie Reed Elementary SchoolGrades: PK-5Distance: 0.2 mi
- 2/10Cardozo Education CampusGrades: 6-12Distance: 0.8 mi
- 7/10Jackson-Reed High SchoolGrades: 9-12Distance: 3.1 mi
Schools provided by the listing agent
- District: District Of Columbia Public Schools
Source: Bright MLS. This data may not be complete. We recommend contacting the local school district to confirm school assignments for this home.

Get pre-qualified for a loan
At Zillow Home Loans, we can pre-qualify you in as little as 5 minutes with no impact to your credit score.An equal housing lender. NMLS #10287.
Sell for more on Zillow
Get a free Zillow Showcase℠ listing and you could sell for .
$490,400
2% more+ $9,808
With Zillow Showcase(estimated)
$500,208