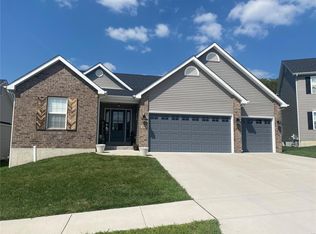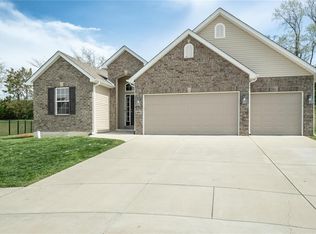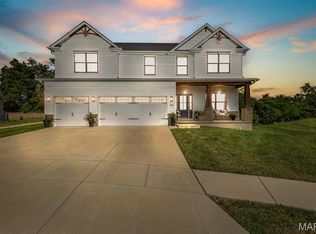Connie Bequette 636-333-3344,
Connie Bequette Real Estate LLC,
Jerry Bequette 314-568-5761,
Connie Bequette Real Estate LLC
1803 Sunset Rdg, Festus, MO 63028
Home value
$433,200
$381,000 - $490,000
$2,595/mo
Loading...
Owner options
Explore your selling options
What's special
Zillow last checked: 8 hours ago
Listing updated: April 28, 2025 at 05:05pm
Connie Bequette 636-333-3344,
Connie Bequette Real Estate LLC,
Jerry Bequette 314-568-5761,
Connie Bequette Real Estate LLC
Nicholas J Albright, 2015033658
Century 21- The Advantage RE
Facts & features
Interior
Bedrooms & bathrooms
- Bedrooms: 5
- Bathrooms: 4
- Full bathrooms: 3
- 1/2 bathrooms: 1
- Main level bathrooms: 1
Primary bedroom
- Features: Floor Covering: Carpeting
- Level: Upper
- Area: 342
- Dimensions: 19x18
Bedroom
- Features: Floor Covering: Carpeting
- Level: Upper
- Area: 120
- Dimensions: 12x10
Bedroom
- Features: Floor Covering: Carpeting
- Level: Upper
- Area: 168
- Dimensions: 14x12
Bedroom
- Features: Floor Covering: Carpeting
- Level: Upper
- Area: 210
- Dimensions: 15x14
Bedroom
- Features: Floor Covering: Carpeting
- Level: Lower
- Area: 204
- Dimensions: 17x12
Primary bathroom
- Features: Floor Covering: Vinyl
- Level: Upper
- Area: 96
- Dimensions: 12x8
Bathroom
- Features: Floor Covering: Luxury Vinyl Plank
- Level: Main
- Area: 25
- Dimensions: 5x5
Bathroom
- Features: Floor Covering: Vinyl
- Level: Upper
- Area: 55
- Dimensions: 11x5
Bathroom
- Features: Floor Covering: Vinyl
- Level: Lower
- Area: 50
- Dimensions: 10x5
Breakfast room
- Features: Floor Covering: Luxury Vinyl Plank
- Level: Main
- Area: 165
- Dimensions: 15x11
Dining room
- Features: Floor Covering: Luxury Vinyl Tile
- Level: Main
- Area: 196
- Dimensions: 14x14
Great room
- Features: Floor Covering: Luxury Vinyl Plank
- Level: Main
- Area: 300
- Dimensions: 20x15
Kitchen
- Features: Floor Covering: Luxury Vinyl Plank
- Level: Main
- Area: 208
- Dimensions: 16x13
Laundry
- Features: Floor Covering: Luxury Vinyl Plank
- Level: Main
- Area: 48
- Dimensions: 8x6
Media room
- Features: Floor Covering: Carpeting
- Level: Upper
- Area: 286
- Dimensions: 22x13
Heating
- Natural Gas, Forced Air
Cooling
- Ceiling Fan(s), Central Air, Electric
Appliances
- Included: Gas Water Heater, Dishwasher, Disposal, Microwave, Electric Range, Electric Oven
- Laundry: Main Level
Features
- Bookcases, High Ceilings, Open Floorplan, Vaulted Ceiling(s), Walk-In Closet(s), Entrance Foyer, Separate Dining, Breakfast Room, Kitchen Island, Eat-in Kitchen, Granite Counters, Pantry, Walk-In Pantry, Double Vanity, Tub
- Flooring: Carpet
- Doors: Panel Door(s)
- Windows: Bay Window(s), Insulated Windows, Tilt-In Windows, Window Treatments
- Basement: Full,Partially Finished,Concrete,Sleeping Area
- Number of fireplaces: 1
- Fireplace features: Great Room
Interior area
- Total structure area: 2,675
- Total interior livable area: 2,675 sqft
- Finished area above ground: 2,445
- Finished area below ground: 230
Property
Parking
- Total spaces: 2
- Parking features: Attached, Garage
- Attached garage spaces: 2
Features
- Levels: Two
- Patio & porch: Patio
Lot
- Size: 0.37 Acres
- Dimensions: 40 x 128 x 89 x 104 x 133
Details
- Parcel number: 181.001.03006016.27
- Special conditions: Standard
Construction
Type & style
- Home type: SingleFamily
- Architectural style: Other,Traditional
- Property subtype: Single Family Residence
Materials
- Vinyl Siding
Condition
- Year built: 2021
Details
- Builder name: Ryan G'Sell
- Warranty included: Yes
Utilities & green energy
- Sewer: Public Sewer
- Water: Public
- Utilities for property: Underground Utilities, Natural Gas Available
Community & neighborhood
Location
- Region: Festus
- Subdivision: Birchwood Estates
HOA & financial
HOA
- HOA fee: $300 annually
Other
Other facts
- Listing terms: Cash,Conventional,FHA,VA Loan
- Ownership: Private
- Road surface type: Concrete
Price history
| Date | Event | Price |
|---|---|---|
| 8/9/2024 | Pending sale | $439,900$164/sqft |
Source: | ||
| 8/8/2024 | Sold | -- |
Source: | ||
| 7/6/2024 | Contingent | $439,900$164/sqft |
Source: | ||
| 6/18/2024 | Listed for sale | $439,900$164/sqft |
Source: | ||
Public tax history
| Year | Property taxes | Tax assessment |
|---|---|---|
| 2024 | $3,261 +0.5% | $57,600 |
| 2023 | $3,245 +0% | $57,600 |
| 2022 | $3,244 +54.3% | $57,600 +54.4% |
Find assessor info on the county website
Neighborhood: 63028
Nearby schools
GreatSchools rating
- 10/10Festus Elementary SchoolGrades: K-3Distance: 0.3 mi
- 7/10Festus Middle SchoolGrades: 7-8Distance: 0.1 mi
- 8/10Festus Sr. High SchoolGrades: 9-12Distance: 0.4 mi
Schools provided by the listing agent
- Elementary: Festus Elem.
- Middle: Festus Middle
- High: Festus Sr. High
Source: MARIS. This data may not be complete. We recommend contacting the local school district to confirm school assignments for this home.
Get a cash offer in 3 minutes
Find out how much your home could sell for in as little as 3 minutes with a no-obligation cash offer.
$433,200
Get a cash offer in 3 minutes
Find out how much your home could sell for in as little as 3 minutes with a no-obligation cash offer.
$433,200


