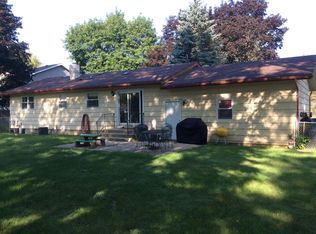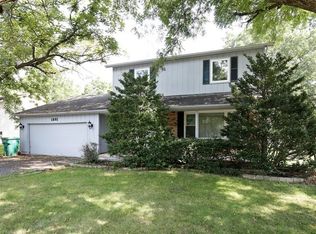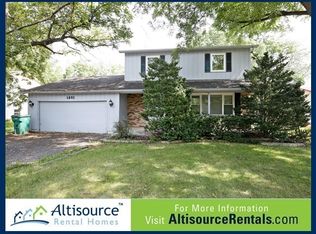Meticulously maintained ranch located in the Burton's Bridge subdivision and just a few blocks from the Fox River and members-only beach. The main level features wood laminate flooring throughout and a living room that has a picture window that allows for sunlight to come in. The large kitchen has plenty of cabinets and counter space and includes a separate eating area that overlooks the yard. The two spacious bedrooms feature plenty of closet space. The full basement is partially finished and the family room provides additional living space and separate storage space. Enjoy your summer days on your patio overlooking the great sized fenced-in back yard. Great potential to add a second level to this home. Close to river, parks, fishing and lively riverfront KIEF'S REEF restaurant nearby with music, outdoor seating and sand volleyball. Highly rated Prairie Ridge schools. Come see this home today!
This property is off market, which means it's not currently listed for sale or rent on Zillow. This may be different from what's available on other websites or public sources.



