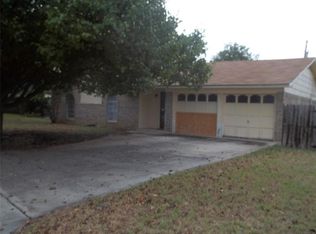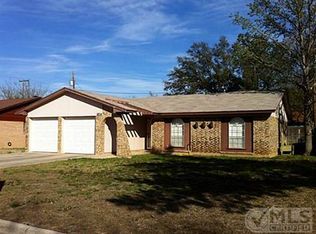Sold on 08/08/25
Price Unknown
1803 Stage Coach Rd, Brownwood, TX 76801
5beds
1,442sqft
Single Family Residence
Built in 1979
10,105.92 Square Feet Lot
$252,400 Zestimate®
$--/sqft
$1,891 Estimated rent
Home value
$252,400
$240,000 - $265,000
$1,891/mo
Zestimate® history
Loading...
Owner options
Explore your selling options
What's special
THE WAIT IS OVER IF YOU ARE LOOKING FOR A 5-BEDROOM 2-BATH ATTRACTIVE BRICK HOME IN A NICE NEIGHBORHOOD ON A BEAUTIFUL TREE COVERED CORNER LOT HERE IT IS!! THIS HOME BOAST AN OPEN CONCEPT LIVING AND DINNING AREA WITH A COZY BRICK FIREPLACE. HOME HAS NEW LAMINATED FLOORING THROUGHOUT THE HOME, NEW PAINT INSIDE AND OUT, IN KITCHEN NEW STAINLESS STEEL APPLIANCES. NEW AC MINI SPLIT IN BACK BEDROOM. REST OF THE HOME HAS CENTRAL HEAT AND AIR. KITCHEN IS
ACCENTED WITH NEW GRANITE COUNTER TOPS, NEW BLACK DECORATIVE LIGHTING FIXTURES. HOME HAS TWO FULL BATHROOMS WITH NEW GRANITE COUNTER TOPS. NEW SLEEK SUBWAY TILE SURROUNDS BATH TUB SHOWER COMBINATION. PEACEFUL SHADED BACK YARD HAS PRIVACY FENCE AND STORAGE BUILDING. DONT MISS OUT ON THIS RARE HOME!
Zillow last checked: 8 hours ago
Listing updated: August 11, 2025 at 06:44am
Listed by:
Carolyn Kelly 0464650 325-646-2444,
Tootie Kelly Real Estate 325-646-2444
Bought with:
Kerry Moore
Fathom Realty
Source: NTREIS,MLS#: 20935012
Facts & features
Interior
Bedrooms & bathrooms
- Bedrooms: 5
- Bathrooms: 2
- Full bathrooms: 2
Primary bedroom
- Features: Ceiling Fan(s)
- Level: First
- Dimensions: 1 x 1
Living room
- Features: Ceiling Fan(s)
- Level: First
- Dimensions: 1 x 1
Heating
- Central, Natural Gas
Cooling
- Central Air, Ceiling Fan(s), Electric
Appliances
- Included: Dishwasher, Electric Range, Gas Water Heater, Microwave, Refrigerator
Features
- Decorative/Designer Lighting Fixtures, Granite Counters, Open Floorplan, Pantry
- Has basement: No
- Number of fireplaces: 1
- Fireplace features: Gas, Wood Burning
Interior area
- Total interior livable area: 1,442 sqft
Property
Parking
- Total spaces: 2
- Parking features: Alley Access, Asphalt
- Attached garage spaces: 2
Accessibility
- Accessibility features: Accessible Full Bath
Features
- Levels: One
- Stories: 1
- Pool features: None
- Fencing: Back Yard,Privacy
Lot
- Size: 10,105 sqft
- Features: Corner Lot, Sprinkler System
Details
- Parcel number: 000000057977
Construction
Type & style
- Home type: SingleFamily
- Architectural style: Detached
- Property subtype: Single Family Residence
- Attached to another structure: Yes
Materials
- Foundation: Slab
- Roof: Composition
Condition
- Year built: 1979
Utilities & green energy
- Water: Public
- Utilities for property: Electricity Connected, Water Available
Community & neighborhood
Community
- Community features: Curbs
Location
- Region: Brownwood
- Subdivision: Woodland Acres Add
Other
Other facts
- Road surface type: Asphalt
Price history
| Date | Event | Price |
|---|---|---|
| 8/8/2025 | Sold | -- |
Source: NTREIS #20935012 Report a problem | ||
| 7/4/2025 | Pending sale | $265,000$184/sqft |
Source: NTREIS #20935012 Report a problem | ||
| 6/23/2025 | Contingent | $265,000$184/sqft |
Source: NTREIS #20935012 Report a problem | ||
| 5/16/2025 | Listed for sale | $265,000+107.8%$184/sqft |
Source: NTREIS #20935012 Report a problem | ||
| 4/25/2019 | Sold | -- |
Source: Agent Provided Report a problem | ||
Public tax history
| Year | Property taxes | Tax assessment |
|---|---|---|
| 2025 | -- | $166,820 +3% |
| 2024 | $3,455 | $161,980 +8.3% |
| 2023 | -- | $149,580 |
Find assessor info on the county website
Neighborhood: 76801
Nearby schools
GreatSchools rating
- 7/10Woodland Heights Elementary SchoolGrades: PK-5Distance: 0.7 mi
- 6/10Brownwood Middle SchoolGrades: 7-8Distance: 0.2 mi
- 5/10Brownwood High SchoolGrades: 9-12Distance: 1.4 mi
Schools provided by the listing agent
- Elementary: Woodlandht
- Middle: Brownwood
- High: Brownwood
- District: Brownwood ISD
Source: NTREIS. This data may not be complete. We recommend contacting the local school district to confirm school assignments for this home.

