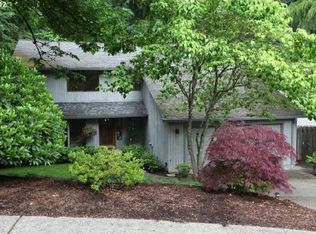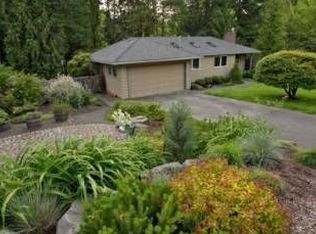Remarkable home in SW on secluded lot, conveniently located to parks, creeks, and I-5! Home features floor to ceiling windows letting in lots of natural light, vaulted ceilings, and sky lights. Newly remodeled kitchen complete with gas appliances, double oven, and counter seating. Master bedroom has attached bathroom and large walk-in closet. Take in the great outdoors on the back deck!
This property is off market, which means it's not currently listed for sale or rent on Zillow. This may be different from what's available on other websites or public sources.

