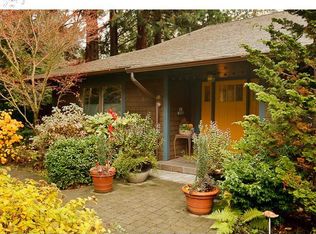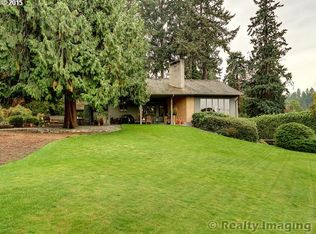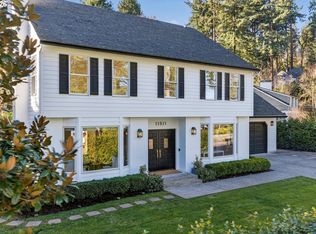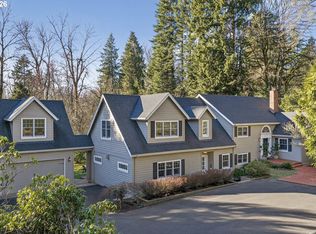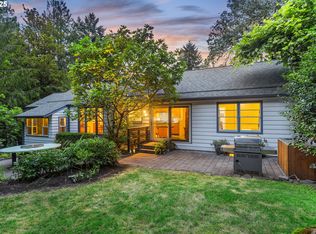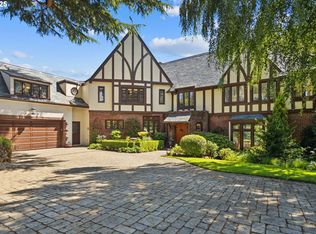Nestled in a serene enclave between the Willamette River and Lewis & Clark College, this gorgeous 1914 Dunthorpe home offers a rare blend of historic charm and modern elegance. Tucked away behind artful privacy hedges, the property is a hidden refuge minutes from downtown. Authentic Craftsman details, coffered shiplap ceilings, classical molding, beautiful hardwood floors, custom built-ins, evoke the meticulous craftsmanship unique to homes of this era. The main floor is a harmonious blend of three distinct living spaces, each oriented towards a central cobblestone courtyard and accented by French doors surrounded by glass that flood the home with natural light. The result is a seamless blend of indoor/outdoor living, ideal for entertaining. The gourmet kitchen boasts granite countertops, cabinet-faced appliances, and an island with built-in Gaggenau cooktop. In the adjacent great room, a beautiful box bay window creates the perfect sun-drenched reading nook, while a wood-burning fireplace encased in custom built-ins adds warmth to the space. A charming living area across the courtyard features a second fireplace with mosaic stonework, built-in bookshelves, a cozy window seat, and a light-filled sunroom with outdoor access. Upstairs on its own wing, the primary suite is airy and bright thanks to vaulted ceilings, skylights, and pale hardwood floors. The suite also boasts dual walk-in closets and a spa-like bath with subway tile wainscoting, built-in towel warmer, and dual vanity with marble countertops. 3 bedrooms and a full bath occupy the opposite wing. Additional spaces include a lovely sitting room, a mudroom, and an unfinished basement. The expansive, mature, and beautifully-landscaped half-acre lot is a gardener's dream. Connected via Portland's SW Trails system to Tryon Creek State Natural Area and its miles of trails. Riverdale is consistently ranked the best school district in Multnomah County. Downtown Portland and Lake Oswego are just minutes away.
Active
Price cut: $300K (1/14)
$1,995,000
1803 S Riverdale Rd, Portland, OR 97219
4beds
4,465sqft
Est.:
Residential, Single Family Residence
Built in 1914
0.49 Acres Lot
$-- Zestimate®
$447/sqft
$-- HOA
What's special
Wood-burning fireplaceCobblestone courtyardBuilt-in gaggenau cooktopDual walk-in closetsFrench doorsCustom built-insBuilt-in towel warmer
- 757 days |
- 2,308 |
- 107 |
Zillow last checked: 8 hours ago
Listing updated: January 14, 2026 at 03:47am
Listed by:
Kristen Kohnstamm 503-709-4518,
Cascade Hasson Sotheby's International Realty
Source: RMLS (OR),MLS#: 24389809
Tour with a local agent
Facts & features
Interior
Bedrooms & bathrooms
- Bedrooms: 4
- Bathrooms: 3
- Full bathrooms: 2
- Partial bathrooms: 1
- Main level bathrooms: 1
Rooms
- Room types: Sun Room, Office, Bedroom 4, Bedroom 2, Bedroom 3, Dining Room, Family Room, Kitchen, Living Room, Primary Bedroom
Primary bedroom
- Features: Skylight, Suite, Wood Floors
- Level: Upper
- Area: 320
- Dimensions: 16 x 20
Bedroom 2
- Level: Upper
- Area: 153
- Dimensions: 17 x 9
Bedroom 3
- Level: Upper
- Area: 180
- Dimensions: 20 x 9
Bedroom 4
- Features: Closet, Wallto Wall Carpet
- Level: Upper
- Area: 150
- Dimensions: 10 x 15
Dining room
- Features: Wood Floors
- Level: Main
- Area: 306
- Dimensions: 18 x 17
Family room
- Features: Builtin Features, Fireplace, French Doors, Wood Floors
- Level: Main
- Area: 340
- Dimensions: 17 x 20
Kitchen
- Features: Appliance Garage, Cook Island, Disposal, Eat Bar, Gourmet Kitchen, Island, Convection Oven, Granite, Plumbed For Ice Maker, Wood Floors
- Level: Main
- Area: 273
- Width: 21
Living room
- Features: Builtin Features, Fireplace, French Doors, Wood Floors
- Level: Main
- Area: 340
- Dimensions: 17 x 20
Office
- Features: French Doors, Wood Floors
- Level: Main
- Area: 156
- Dimensions: 12 x 13
Heating
- Forced Air 95 Plus, Radiant, Zoned, Fireplace(s)
Cooling
- None
Appliances
- Included: Appliance Garage, Built In Oven, Built-In Range, Built-In Refrigerator, Convection Oven, Cooktop, Dishwasher, Disposal, Down Draft, Gas Appliances, Plumbed For Ice Maker, Washer/Dryer, Gas Water Heater, Tank Water Heater
- Laundry: Laundry Room
Features
- Granite, High Ceilings, High Speed Internet, Marble, Built-in Features, Closet, Cook Island, Eat Bar, Gourmet Kitchen, Kitchen Island, Suite, Tile
- Flooring: Hardwood, Heated Tile, Slate, Wall to Wall Carpet, Wood
- Doors: French Doors
- Windows: Double Pane Windows, Wood Frames, Skylight(s)
- Basement: Partial,Unfinished
- Number of fireplaces: 2
- Fireplace features: Gas, Wood Burning
Interior area
- Total structure area: 4,465
- Total interior livable area: 4,465 sqft
Video & virtual tour
Property
Parking
- Parking features: Driveway, Off Street
- Has uncovered spaces: Yes
Features
- Stories: 2
- Patio & porch: Patio
- Exterior features: Built-in Barbecue, Garden, Raised Beds, Yard
- Fencing: Fenced
- Has view: Yes
- View description: Trees/Woods
Lot
- Size: 0.49 Acres
- Features: Gated, Gentle Sloping, Private, Trees, SqFt 20000 to Acres1
Details
- Additional structures: ToolShed
- Parcel number: R330585
- Zoning: R20
Construction
Type & style
- Home type: SingleFamily
- Architectural style: Country French,Traditional
- Property subtype: Residential, Single Family Residence
Materials
- Stucco
- Foundation: Concrete Perimeter
- Roof: Shake
Condition
- Restored
- New construction: No
- Year built: 1914
Utilities & green energy
- Gas: Gas
- Sewer: Public Sewer
- Water: Public
- Utilities for property: Cable Connected
Community & HOA
Community
- Security: Security Gate
- Subdivision: Dunthorpe / Riverdale
HOA
- Has HOA: No
Location
- Region: Portland
Financial & listing details
- Price per square foot: $447/sqft
- Tax assessed value: $1,728,130
- Annual tax amount: $17,253
- Date on market: 1/12/2024
- Listing terms: Cash,Conventional
- Road surface type: Paved
Estimated market value
Not available
Estimated sales range
Not available
$4,750/mo
Price history
Price history
| Date | Event | Price |
|---|---|---|
| 1/14/2026 | Price change | $1,995,000-13.1%$447/sqft |
Source: | ||
| 1/12/2024 | Listed for sale | $2,295,000$514/sqft |
Source: | ||
Public tax history
Public tax history
| Year | Property taxes | Tax assessment |
|---|---|---|
| 2025 | $18,086 +1.9% | $909,470 +3% |
| 2024 | $17,744 +2.8% | $882,990 +3% |
| 2023 | $17,254 +3.4% | $857,280 +3% |
Find assessor info on the county website
BuyAbility℠ payment
Est. payment
$10,030/mo
Principal & interest
$7736
Property taxes
$1596
Home insurance
$698
Climate risks
Neighborhood: Dunthorpe
Nearby schools
GreatSchools rating
- 8/10Riverdale Grade SchoolGrades: K-8Distance: 0.8 mi
- 9/10Riverdale High SchoolGrades: 9-12Distance: 1.2 mi
Schools provided by the listing agent
- Elementary: Riverdale
- Middle: Riverdale
- High: Riverdale
Source: RMLS (OR). This data may not be complete. We recommend contacting the local school district to confirm school assignments for this home.
- Loading
- Loading
