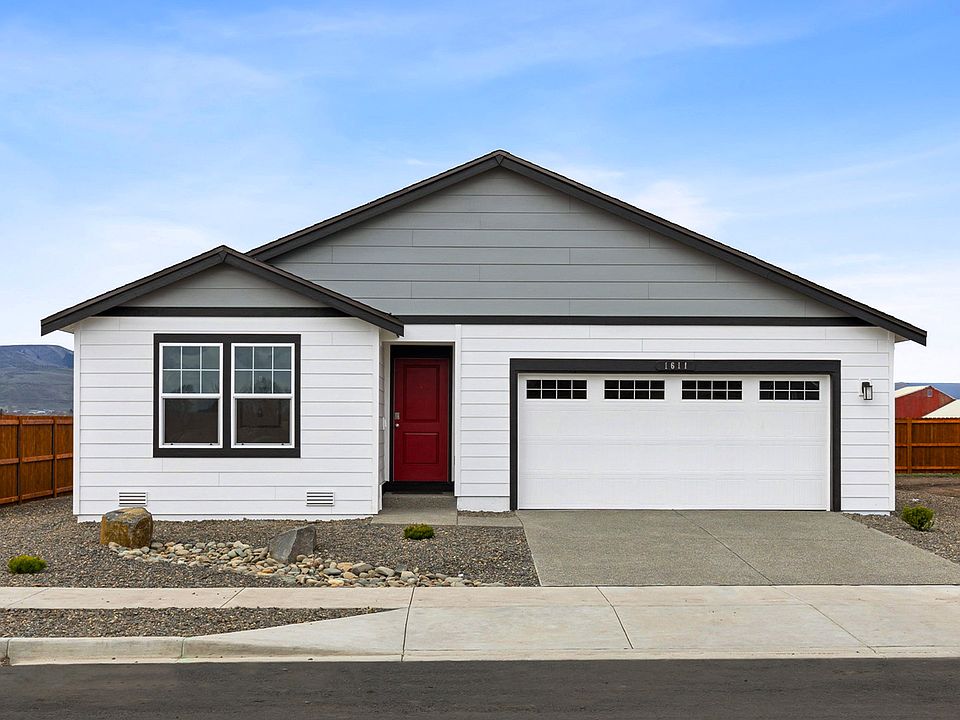Welcome to Mallard Meadows the newest community for D.R. Horton. Single story living - The Sierra is a fantastic new floorplan that offers comfort and charm. Featuring an open concept layout. A stylish kitchen with solid quartz countertops and undermount sink. Beautiful luxury vinyl planked floors in entry, common area and kitchen. Large primary with an additional 2 bedrooms provides flexibility for guests or a home office. 6000 square foot home site, front yard dry scape with drip system. Every home has AC. City water city sewer. Community Park coming soon! Close to town and schools. Special financing available for qualified Buyers. Buyers must register their brokers on or before their first visit including open houses.
Active
$429,995
1803 S Mallard Way #7, Ellensburg, WA 98926
3beds
1,238sqft
Single Family Residence
Built in 2025
5,998 sqft lot
$-- Zestimate®
$347/sqft
$78/mo HOA
- 88 days
- on Zillow |
- 88 |
- 9 |
Zillow last checked: 7 hours ago
Listing updated: June 16, 2025 at 04:57pm
Listed by:
Curtis Goodwin,
D.R. Horton,
Todd Bickel,
D.R. Horton
Source: NWMLS,MLS#: 2351585
Travel times
Schedule tour
Select your preferred tour type — either in-person or real-time video tour — then discuss available options with the builder representative you're connected with.
Select a date
Open houses
Facts & features
Interior
Bedrooms & bathrooms
- Bedrooms: 3
- Bathrooms: 2
- Full bathrooms: 1
- 3/4 bathrooms: 1
- Main level bathrooms: 2
- Main level bedrooms: 3
Primary bedroom
- Level: Main
Bedroom
- Level: Main
Bedroom
- Level: Main
Bathroom full
- Level: Main
Bathroom three quarter
- Level: Main
Kitchen with eating space
- Level: Main
Living room
- Level: Main
Utility room
- Level: Main
Heating
- 90%+ High Efficiency, Forced Air, Heat Pump, Electric
Cooling
- Forced Air, Heat Pump
Appliances
- Included: Dishwasher(s), Disposal, Microwave(s), Stove(s)/Range(s), Garbage Disposal, Water Heater: Hybrid, Water Heater Location: Mechanical Room
Features
- Bath Off Primary
- Flooring: Vinyl, Vinyl Plank, Carpet
- Basement: None
- Has fireplace: No
Interior area
- Total structure area: 1,238
- Total interior livable area: 1,238 sqft
Property
Parking
- Total spaces: 2
- Parking features: Driveway, Attached Garage
- Attached garage spaces: 2
Features
- Levels: One
- Stories: 1
- Patio & porch: Bath Off Primary, Water Heater
- Has view: Yes
- View description: Territorial
Lot
- Size: 5,998 sqft
- Features: Curbs, Paved, Sidewalk, Fenced-Partially, Patio
- Topography: Level
Details
- Parcel number: 963690
- Zoning description: Jurisdiction: County
- Special conditions: Standard
Construction
Type & style
- Home type: SingleFamily
- Architectural style: Craftsman
- Property subtype: Single Family Residence
Materials
- Cement Planked, Cement Plank
- Foundation: Poured Concrete
- Roof: Composition
Condition
- Very Good
- New construction: Yes
- Year built: 2025
- Major remodel year: 2025
Details
- Builder name: D.R. Horton
Utilities & green energy
- Electric: Company: City of Ellensburg
- Sewer: Sewer Connected, Company: Cith of Ellensburg
- Water: Public, Company: City of Ellensburg
Community & HOA
Community
- Features: CCRs
- Subdivision: Mallard Meadows
HOA
- HOA fee: $78 monthly
- HOA phone: 253-848-1947
Location
- Region: Ellensburg
Financial & listing details
- Price per square foot: $347/sqft
- Date on market: 3/26/2025
- Listing terms: Cash Out,Conventional,FHA,State Bond,USDA Loan,VA Loan
- Inclusions: Dishwasher(s), Garbage Disposal, Microwave(s), Stove(s)/Range(s)
- Cumulative days on market: 90 days
About the community
Slow down and savor every moment at Mallard Meadows, a new home community by D.R. Horton located in Ellensburg, just minutes from downtown. Your perfect fit awaits with a diverse lineup of 6 single and two-story designs to explore. Homes here offer 3-5 bedrooms, 2 & 3-car garage options, and 1,238-2,535 square feet of living space.
Take back your busy mornings or enjoy entertaining guests in well-equipped, open-concept main floors. Beautifully finished kitchens will steal the show while spacious great rooms will have you prepared for any occasion. Versatile living spaces give you the freedom to live your way. Telecommuters can have an idyllic home office while bookworms can create a cozy reading room. Throughout each home, modern features such as air conditioning, electric car charging, and smart home technology will offer convenience every step of the way.
Around Mallard Meadows, beautifully landscaped front yards and striking new home exteriors create an impressive streetscape. Enjoy some of Ellensburg's sunshine at the community open areas and park. There, you can catch up with neighbors, enjoy a picnic in the grass, or play games at the playground.
Within minutes of home, discover Ellensburg's iconic destinations like Central Washington University, the annual Ellensburg Rodeo, and the unique shops and eateries along Main Street. Schools, grocery stores, and other everyday needs can be found under two miles away. For an outdoor weekend adventure, Ellensburg is home to several local parks, trails, and offers easy access to I-90 for trips to Eastern and Western Washington.
Offering a fantastic Ellensburg location, versatile home designs, and extensive home features, plan your visit to Mallard Meadows today!
Source: DR Horton

