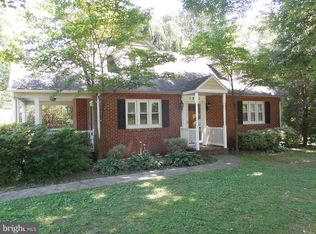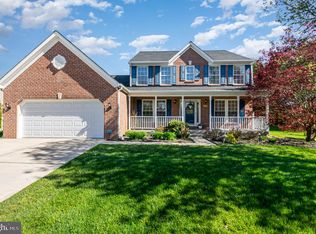Sold for $549,000 on 06/11/25
$549,000
1803 Rock Spring Rd, Forest Hill, MD 21050
3beds
1,822sqft
Single Family Residence
Built in 1949
1.63 Acres Lot
$556,400 Zestimate®
$301/sqft
$2,396 Estimated rent
Home value
$556,400
$512,000 - $601,000
$2,396/mo
Zestimate® history
Loading...
Owner options
Explore your selling options
What's special
Price Improvement! Beautiful setting with privacy and large yard gently sloping to a creek and woods. This three-story home with 3 bedrooms and 2 full bathrooms is situated on over 1.5 acres and features an updated kitchen, dining room and bathroom. The home features an "Open Floor Plan" concept with additional updates including new hardwood flooring and a large outdoor patio overlooking approx. 1.5 acres with No HOA! All appliances are brand new, dual zoned HVAC approx. 2 years old. The oversized 4 car garage leaves plenty of room for SUV's or full-size trucks. There is also a fully unfinished lower level with a finished rough in for a full bathroom, bedroom, club or theater room and plenty of storage. The seller removed the previously outdated basement walls and flooring with the intention of finishing it off however their career has made it necessary to relocate.
Zillow last checked: 8 hours ago
Listing updated: June 11, 2025 at 01:05pm
Listed by:
John Freeman 443-336-8366,
Coldwell Banker Realty
Bought with:
Melodie Keller
Cummings & Co. Realtors
mike jarman, 5008810
Cummings & Co. Realtors
Source: Bright MLS,MLS#: MDHR2032438
Facts & features
Interior
Bedrooms & bathrooms
- Bedrooms: 3
- Bathrooms: 2
- Full bathrooms: 2
- Main level bathrooms: 1
- Main level bedrooms: 2
Bedroom 1
- Features: Flooring - HardWood
- Level: Main
Bedroom 1
- Features: Flooring - Carpet
- Level: Upper
Bedroom 2
- Features: Flooring - Carpet
- Level: Upper
Bathroom 1
- Features: Flooring - Tile/Brick
- Level: Main
Bathroom 1
- Features: Flooring - Tile/Brick
- Level: Upper
Bathroom 2
- Features: Flooring - HardWood
- Level: Main
Other
- Level: Upper
Basement
- Features: Basement - Partially Finished
- Level: Lower
Dining room
- Features: Dining Area, Formal Dining Room
- Level: Main
Family room
- Features: Flooring - Laminated, Ceiling Fan(s)
- Level: Main
Kitchen
- Features: Flooring - Tile/Brick, Ceiling Fan(s)
- Level: Main
Laundry
- Level: Lower
Living room
- Features: Flooring - HardWood, Fireplace - Other
- Level: Main
Other
- Level: Lower
Storage room
- Level: Lower
Heating
- Forced Air, Electric
Cooling
- Central Air, Electric
Appliances
- Included: Dryer, Dishwasher, Exhaust Fan, Refrigerator, Cooktop, Electric Water Heater
- Laundry: In Basement, Dryer In Unit, Hookup, Has Laundry, Laundry Room
Features
- Dining Area, Entry Level Bedroom, Store/Office
- Flooring: Hardwood, Ceramic Tile, Wood
- Basement: Connecting Stairway,Sump Pump,Space For Rooms,Rough Bath Plumb
- Number of fireplaces: 1
- Fireplace features: Brick, Screen, Metal
Interior area
- Total structure area: 2,426
- Total interior livable area: 1,822 sqft
- Finished area above ground: 1,822
Property
Parking
- Total spaces: 8
- Parking features: Garage Faces Front, Covered, Storage, Oversized, Private, Driveway, Attached
- Attached garage spaces: 4
- Uncovered spaces: 4
Accessibility
- Accessibility features: None
Features
- Levels: Three
- Stories: 3
- Patio & porch: Patio
- Exterior features: Lighting, Rain Gutters, Play Area, Storage
- Pool features: None
- Has view: Yes
- View description: Garden, Trees/Woods, Street
- Waterfront features: Creek/Stream
Lot
- Size: 1.63 Acres
- Features: Backs to Trees, Front Yard, Rear Yard, SideYard(s), Wooded
Details
- Additional structures: Above Grade, Outbuilding
- Parcel number: 1303036154
- Zoning: R2
- Special conditions: Standard
Construction
Type & style
- Home type: SingleFamily
- Architectural style: Cape Cod
- Property subtype: Single Family Residence
Materials
- Stucco
- Foundation: Slab
- Roof: Asphalt
Condition
- Very Good
- New construction: No
- Year built: 1949
- Major remodel year: 2024
Utilities & green energy
- Electric: Other
- Sewer: Private Septic Tank
- Water: Well
Community & neighborhood
Location
- Region: Forest Hill
- Subdivision: None Available
Other
Other facts
- Listing agreement: Exclusive Right To Sell
- Listing terms: Cash,Conventional,FHA,VA Loan
- Ownership: Fee Simple
Price history
| Date | Event | Price |
|---|---|---|
| 6/11/2025 | Sold | $549,000$301/sqft |
Source: | ||
| 5/9/2025 | Contingent | $549,000$301/sqft |
Source: | ||
| 5/2/2025 | Price change | $549,000-4.2%$301/sqft |
Source: | ||
| 4/20/2025 | Price change | $573,000-0.1%$314/sqft |
Source: | ||
| 4/12/2025 | Listed for sale | $573,500+78.7%$315/sqft |
Source: | ||
Public tax history
| Year | Property taxes | Tax assessment |
|---|---|---|
| 2025 | $3,459 +4.7% | $311,900 +2.8% |
| 2024 | $3,306 +2.9% | $303,300 +2.9% |
| 2023 | $3,212 +3% | $294,700 +3% |
Find assessor info on the county website
Neighborhood: 21050
Nearby schools
GreatSchools rating
- 8/10Forest Hill Elementary SchoolGrades: K-5Distance: 1.5 mi
- 8/10Bel Air Middle SchoolGrades: 6-8Distance: 3.1 mi
- 5/10Bel Air High SchoolGrades: 9-12Distance: 2.9 mi
Schools provided by the listing agent
- District: Harford County Public Schools
Source: Bright MLS. This data may not be complete. We recommend contacting the local school district to confirm school assignments for this home.

Get pre-qualified for a loan
At Zillow Home Loans, we can pre-qualify you in as little as 5 minutes with no impact to your credit score.An equal housing lender. NMLS #10287.
Sell for more on Zillow
Get a free Zillow Showcase℠ listing and you could sell for .
$556,400
2% more+ $11,128
With Zillow Showcase(estimated)
$567,528
