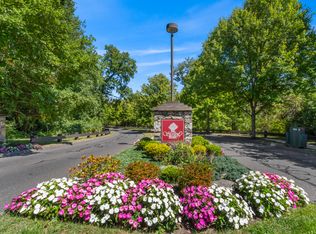Sold for $525,000 on 06/30/25
$525,000
1803 Revere Road, Danbury, CT 06811
2beds
2,174sqft
Condominium, Townhouse
Built in 1998
-- sqft lot
$537,200 Zestimate®
$241/sqft
$3,153 Estimated rent
Home value
$537,200
$483,000 - $596,000
$3,153/mo
Zestimate® history
Loading...
Owner options
Explore your selling options
What's special
Light and bright Beechnut model in desirable Sterling Woods! This remodeled spacious Townhouse features Living Room with gas fireplace, dining area, and fully equipped kitchen has eating area, bay window, breakfast bar and large pantry. Upper level features 2 bedrooms, each with private bath and laundry room. Open deck from Dining Room and patio off lower level Family Room. 1 car garage plus storage closet. Clubhouse, Pool, Exercise Room and walking trails. Convenient location!
Zillow last checked: 8 hours ago
Listing updated: June 30, 2025 at 12:32pm
Listed by:
Marilyn Caravetta 203-512-1822,
Coldwell Banker Realty 203-438-9000
Bought with:
Linda McCaffrey, REB.0446270
Coldwell Banker Realty
Source: Smart MLS,MLS#: 24092639
Facts & features
Interior
Bedrooms & bathrooms
- Bedrooms: 2
- Bathrooms: 3
- Full bathrooms: 2
- 1/2 bathrooms: 1
Primary bedroom
- Features: Full Bath, Walk-In Closet(s), Wall/Wall Carpet
- Level: Upper
- Area: 180 Square Feet
- Dimensions: 12 x 15
Bedroom
- Features: Full Bath, Wall/Wall Carpet
- Level: Upper
- Area: 143 Square Feet
- Dimensions: 11 x 13
Dining room
- Features: Balcony/Deck, Combination Liv/Din Rm, Sliders, Hardwood Floor
- Level: Main
- Area: 96 Square Feet
- Dimensions: 8 x 12
Family room
- Features: Patio/Terrace, Sliders, Wall/Wall Carpet
- Level: Lower
- Area: 210 Square Feet
- Dimensions: 10 x 21
Kitchen
- Features: Remodeled, Bay/Bow Window, Breakfast Bar, Granite Counters, Dining Area, Pantry
- Level: Main
- Area: 240 Square Feet
- Dimensions: 12 x 20
Living room
- Features: Remodeled, Combination Liv/Din Rm, Gas Log Fireplace, Hardwood Floor
- Level: Main
- Area: 247 Square Feet
- Dimensions: 13 x 19
Heating
- Gas on Gas
Cooling
- Central Air, Zoned
Appliances
- Included: Gas Cooktop, Gas Range, Oven/Range, Microwave, Range Hood, Refrigerator, Dishwasher, Washer, Dryer, Gas Water Heater, Water Heater
- Laundry: Upper Level
Features
- Open Floorplan
- Basement: Partial,Heated,Garage Access,Interior Entry,Partially Finished
- Attic: None
- Number of fireplaces: 1
Interior area
- Total structure area: 2,174
- Total interior livable area: 2,174 sqft
- Finished area above ground: 1,650
- Finished area below ground: 524
Property
Parking
- Total spaces: 1
- Parking features: Attached, Garage Door Opener
- Attached garage spaces: 1
Features
- Stories: 3
- Patio & porch: Deck, Patio
- Exterior features: Rain Gutters
- Has private pool: Yes
- Pool features: In Ground
Lot
- Features: Few Trees
Details
- Parcel number: 1790630
- Zoning: Res
Construction
Type & style
- Home type: Condo
- Architectural style: Townhouse
- Property subtype: Condominium, Townhouse
Materials
- Vinyl Siding
Condition
- New construction: No
- Year built: 1998
Utilities & green energy
- Sewer: Public Sewer
- Water: Public
- Utilities for property: Cable Available
Community & neighborhood
Location
- Region: Danbury
- Subdivision: Stadley Rough
HOA & financial
HOA
- Has HOA: Yes
- HOA fee: $528 monthly
- Amenities included: Clubhouse, Management
- Services included: Maintenance Grounds, Trash, Snow Removal, Pool Service, Road Maintenance
Price history
| Date | Event | Price |
|---|---|---|
| 6/30/2025 | Sold | $525,000-2.6%$241/sqft |
Source: | ||
| 6/30/2025 | Pending sale | $539,000$248/sqft |
Source: | ||
| 5/7/2025 | Listed for sale | $539,000+90.1%$248/sqft |
Source: | ||
| 11/14/2002 | Sold | $283,500+43.3%$130/sqft |
Source: Public Record | ||
| 6/11/1999 | Sold | $197,900$91/sqft |
Source: Public Record | ||
Public tax history
| Year | Property taxes | Tax assessment |
|---|---|---|
| 2025 | $6,840 +2.3% | $273,700 |
| 2024 | $6,689 +4.8% | $273,700 |
| 2023 | $6,385 +23.1% | $273,700 +48.9% |
Find assessor info on the county website
Neighborhood: 06811
Nearby schools
GreatSchools rating
- 4/10Stadley Rough SchoolGrades: K-5Distance: 0.4 mi
- 2/10Broadview Middle SchoolGrades: 6-8Distance: 1.9 mi
- 2/10Danbury High SchoolGrades: 9-12Distance: 2.7 mi
Schools provided by the listing agent
- Elementary: Stadley Rough
- Middle: Broadview
- High: Danbury
Source: Smart MLS. This data may not be complete. We recommend contacting the local school district to confirm school assignments for this home.

Get pre-qualified for a loan
At Zillow Home Loans, we can pre-qualify you in as little as 5 minutes with no impact to your credit score.An equal housing lender. NMLS #10287.
Sell for more on Zillow
Get a free Zillow Showcase℠ listing and you could sell for .
$537,200
2% more+ $10,744
With Zillow Showcase(estimated)
$547,944