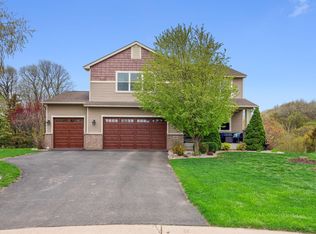Closed
$527,000
1803 Red Oak Rdg, Carver, MN 55315
5beds
4,470sqft
Single Family Residence
Built in 2007
0.47 Acres Lot
$588,100 Zestimate®
$118/sqft
$3,859 Estimated rent
Home value
$588,100
$559,000 - $618,000
$3,859/mo
Zestimate® history
Loading...
Owner options
Explore your selling options
What's special
Lovely two-story walkout on a cul-de-sac with stunning woodland views. Freshly painted throughout, the main floor features both formal & informal living/dining/laundry room spaces, an eat in kitchen with new center island, ss appliances and granite countertops, mudroom/laundry room and access to an expansive deck with amazing views. Upper level features a loft & four bedrooms with all new carpet, including a primary suite with a renovated full bath and walk in closet. The finished walkout lower level has all new flooring throughout: a family room with fireplace, amusement room or theater room, a 5th bedroom and 3/4 bath with heated floors.
Zillow last checked: 8 hours ago
Listing updated: February 04, 2025 at 01:34pm
Listed by:
Majid T Mashad 612-920-5605,
Coldwell Banker Realty
Bought with:
Ann Smothers
RE/MAX Advantage Plus
Source: NorthstarMLS as distributed by MLS GRID,MLS#: 6471678
Facts & features
Interior
Bedrooms & bathrooms
- Bedrooms: 5
- Bathrooms: 4
- Full bathrooms: 2
- 3/4 bathrooms: 1
- 1/2 bathrooms: 1
Bedroom 1
- Level: Upper
- Area: 272 Square Feet
- Dimensions: 17x16
Bedroom 2
- Level: Upper
- Area: 156 Square Feet
- Dimensions: 13x12
Bedroom 3
- Level: Upper
- Area: 156 Square Feet
- Dimensions: 13x12
Bedroom 4
- Level: Upper
- Area: 182 Square Feet
- Dimensions: 14x13
Bedroom 5
- Level: Lower
- Area: 176 Square Feet
- Dimensions: 16x11
Other
- Level: Lower
- Area: 260 Square Feet
- Dimensions: 20x13
Deck
- Level: Main
- Area: 406 Square Feet
- Dimensions: 29x14
Dining room
- Level: Main
- Area: 168 Square Feet
- Dimensions: 14x12
Family room
- Level: Main
- Area: 272 Square Feet
- Dimensions: 17x16
Family room
- Level: Lower
- Area: 357 Square Feet
- Dimensions: 21x17
Foyer
- Level: Main
- Area: 91 Square Feet
- Dimensions: 13x7
Informal dining room
- Level: Main
- Area: 192 Square Feet
- Dimensions: 16x12
Kitchen
- Level: Main
- Area: 272 Square Feet
- Dimensions: 17x16
Laundry
- Level: Main
- Area: 110 Square Feet
- Dimensions: 11x10
Living room
- Level: Main
- Area: 196 Square Feet
- Dimensions: 14x14
Loft
- Level: Upper
- Area: 377 Square Feet
- Dimensions: 29x13
Other
- Level: Lower
- Area: 130 Square Feet
- Dimensions: 13x10
Porch
- Level: Main
- Area: 176 Square Feet
- Dimensions: 22x8
Heating
- Forced Air
Cooling
- Central Air
Appliances
- Included: Cooktop, Dishwasher, Double Oven, Dryer, Gas Water Heater, Microwave, Refrigerator, Stainless Steel Appliance(s), Washer, Wine Cooler
Features
- Basement: Daylight,Finished,Full,Sump Pump,Walk-Out Access
- Number of fireplaces: 2
- Fireplace features: Family Room, Gas
Interior area
- Total structure area: 4,470
- Total interior livable area: 4,470 sqft
- Finished area above ground: 3,245
- Finished area below ground: 1,225
Property
Parking
- Total spaces: 3
- Parking features: Attached, Asphalt
- Attached garage spaces: 3
- Details: Garage Dimensions (33x23)
Accessibility
- Accessibility features: None
Features
- Levels: Two
- Stories: 2
- Pool features: None
- Fencing: None
Lot
- Size: 0.47 Acres
- Dimensions: 47 x 202 x 190 x 173
Details
- Foundation area: 1375
- Parcel number: 204250590
- Zoning description: Residential-Single Family
Construction
Type & style
- Home type: SingleFamily
- Property subtype: Single Family Residence
Materials
- Brick/Stone, Vinyl Siding
- Roof: Asphalt
Condition
- Age of Property: 18
- New construction: No
- Year built: 2007
Utilities & green energy
- Gas: Natural Gas
- Sewer: City Sewer/Connected
- Water: City Water/Connected
Community & neighborhood
Location
- Region: Carver
- Subdivision: Spring Creek
HOA & financial
HOA
- Has HOA: Yes
- HOA fee: $518 annually
- Services included: Professional Mgmt, Trash
- Association name: Gassen Company
- Association phone: 952-922-5575
Price history
| Date | Event | Price |
|---|---|---|
| 2/1/2024 | Sold | $527,000-5.9%$118/sqft |
Source: | ||
| 1/3/2024 | Pending sale | $559,900$125/sqft |
Source: | ||
| 12/27/2023 | Listed for sale | $559,900$125/sqft |
Source: | ||
| 12/15/2023 | Listing removed | -- |
Source: Zillow Rentals Report a problem | ||
| 12/13/2023 | Listing removed | -- |
Source: | ||
Public tax history
| Year | Property taxes | Tax assessment |
|---|---|---|
| 2024 | $6,614 -0.3% | $543,600 |
| 2023 | $6,632 -0.1% | $543,600 -2.3% |
| 2022 | $6,638 +11.5% | $556,300 +17.2% |
Find assessor info on the county website
Neighborhood: 55315
Nearby schools
GreatSchools rating
- 7/10Carver Elementary SchoolGrades: K-5Distance: 0.3 mi
- 9/10Chaska High SchoolGrades: 8-12Distance: 4.4 mi
- 8/10Pioneer Ridge Middle SchoolGrades: 6-8Distance: 4.7 mi
Get a cash offer in 3 minutes
Find out how much your home could sell for in as little as 3 minutes with a no-obligation cash offer.
Estimated market value
$588,100
Get a cash offer in 3 minutes
Find out how much your home could sell for in as little as 3 minutes with a no-obligation cash offer.
Estimated market value
$588,100
