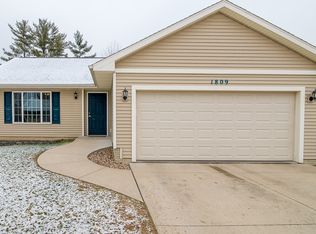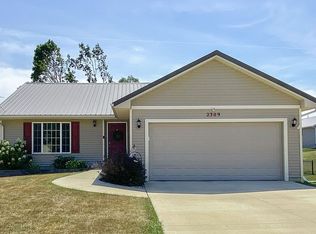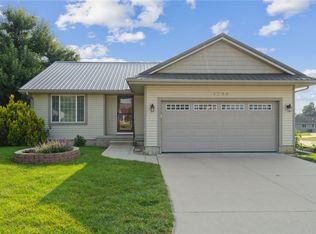Sold for $325,000 on 02/14/25
$325,000
1803 Probst Dr SW, Cedar Rapids, IA 52404
3beds
2,240sqft
Single Family Residence, Residential
Built in 2010
0.28 Acres Lot
$330,400 Zestimate®
$145/sqft
$2,167 Estimated rent
Home value
$330,400
$307,000 - $357,000
$2,167/mo
Zestimate® history
Loading...
Owner options
Explore your selling options
What's special
An offer has been accepted on this home as of 1/9 - Seller will show for back up. A NEW ROOF in June of 2024 compliments this sunny open concept WALKOUT ranch home w/ over 2200 finished sq. ft. It has so many of the things you have been searching for: vaulted ceilings, zero step entry through the front door, 3 bedrooms, private primary bath + common bath(both have new vanity tops) laundry connections, etc. ALL on the main floor PLUS a huge convenient deck just off the kitchen for those nights you want to grill dinner outside! Entertaining is easy with the double oven, new dishwasher in Sept. '24, & a breakfast bar that goes on & on! The full LL is also ready for you to make it your own with tile floors in the main family room PLUS a theater room & office too, both with glass french doors! Large rear yard is fenced which leaves yet another item for you to check OFF of your "to do" list! Offers require 48 hour response time. Please note that any window treatments that are NOT part of current staging can remain with the home, shower curtains are part of staging.
Zillow last checked: 8 hours ago
Listing updated: February 17, 2025 at 05:32pm
Listed by:
Kathryn Fobian 319-321-6550,
Edge Realty Group
Bought with:
NONMEMBER
Source: Iowa City Area AOR,MLS#: 202500089
Facts & features
Interior
Bedrooms & bathrooms
- Bedrooms: 3
- Bathrooms: 3
- Full bathrooms: 3
Heating
- Forced Air
Cooling
- Central Air
Appliances
- Included: Dishwasher, Microwave, Range Or Oven, Refrigerator, Dryer, Washer, Water Softener Owned
- Laundry: Lower Level, In Basement, In Hall, Main Level
Features
- Zero Step Entry, Primary On Main Level, Other, Vaulted Ceiling(s), Breakfast Bar
- Flooring: Carpet, LVP, Tile
- Basement: Finished,Full,Walk-Out Access
- Has fireplace: No
- Fireplace features: None
Interior area
- Total structure area: 2,240
- Total interior livable area: 2,240 sqft
- Finished area above ground: 1,292
- Finished area below ground: 948
Property
Parking
- Total spaces: 3
- Parking features: Heated Garage, Off Street
- Has attached garage: Yes
Features
- Levels: One
- Stories: 1
- Patio & porch: Deck, Patio
- Exterior features: Garden
- Fencing: Fenced
Lot
- Size: 0.28 Acres
- Dimensions: 88 x 138
- Features: Less Than Half Acre
Details
- Parcel number: 143112900500000
- Zoning: RES
- Special conditions: Standard
Construction
Type & style
- Home type: SingleFamily
- Property subtype: Single Family Residence, Residential
Materials
- Frame, Vinyl
Condition
- Year built: 2010
Utilities & green energy
- Sewer: Public Sewer
- Water: Public
Community & neighborhood
Security
- Security features: Smoke Detector(s)
Community
- Community features: Sidewalks, Street Lights
Location
- Region: Cedar Rapids
- Subdivision: Whispering Pines 3rd
HOA & financial
HOA
- Services included: None
Other
Other facts
- Listing terms: Conventional,1031 Exchange,Cash
Price history
| Date | Event | Price |
|---|---|---|
| 2/14/2025 | Sold | $325,000$145/sqft |
Source: | ||
| 1/31/2025 | Pending sale | $325,000$145/sqft |
Source: | ||
| 1/3/2025 | Listed for sale | $325,000+31.3%$145/sqft |
Source: | ||
| 1/12/2021 | Sold | $247,500$110/sqft |
Source: | ||
| 12/18/2020 | Pending sale | $247,500$110/sqft |
Source: Skogman Realty #2009286 | ||
Public tax history
| Year | Property taxes | Tax assessment |
|---|---|---|
| 2024 | $5,022 -5.1% | $300,500 +2.1% |
| 2023 | $5,292 +2.6% | $294,300 +13.3% |
| 2022 | $5,160 -6.4% | $259,800 +4.3% |
Find assessor info on the county website
Neighborhood: 52404
Nearby schools
GreatSchools rating
- 2/10Van Buren Elementary SchoolGrades: K-5Distance: 0.5 mi
- 2/10Wilson Middle SchoolGrades: 6-8Distance: 2 mi
- 1/10Thomas Jefferson High SchoolGrades: 9-12Distance: 0.5 mi

Get pre-qualified for a loan
At Zillow Home Loans, we can pre-qualify you in as little as 5 minutes with no impact to your credit score.An equal housing lender. NMLS #10287.
Sell for more on Zillow
Get a free Zillow Showcase℠ listing and you could sell for .
$330,400
2% more+ $6,608
With Zillow Showcase(estimated)
$337,008

