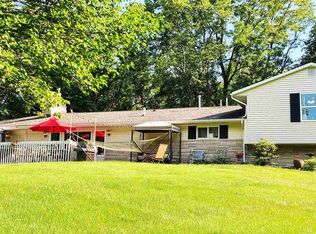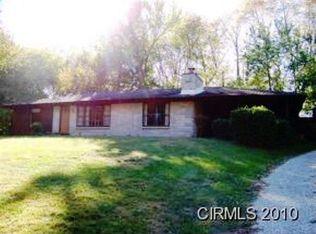Shady Hills! Serene & Peaceful 1.59 Acre rolling setting that is adjacent to beautiful Matter Park & its popular gardens! One of a Kind Residence with 5 Bedrooms & 4 Full Baths! Natural Lighting shines in throughout and scenic views surround. Spacious Main Living Area with Fireplace, Large Kitchen features eat-in dining space & all appliances that remain. Vaulted Ceilings throughout many rooms. Most Bedrooms feature their own private bathroom. Finished Lower Level with additional Family Room/Recreation Area, 5th Bedroom Suite, & Large Storage Areas. Brand New Single Layer Roof October 2019, 2017 - Electrical Upgrade, Drywall in Basement, 2016 - New Well, 2014 - Vinyl Siding, Windows, Doors, Guttering, & Soffits. 2013 - New Furnace & A/C, Duct Work, & Water Heaters. City Sewer System. 3 Garage Spaces (1 Car Attached & 2 Car Detached), Wonderful Deck/Patio Spaces that overlook the property, wooded views, & water view of neighboring pond. Property is ideally suited for multi-family living with separation spaces.
This property is off market, which means it's not currently listed for sale or rent on Zillow. This may be different from what's available on other websites or public sources.

