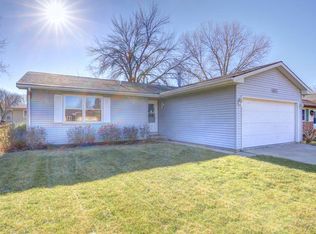Stunning, updated ranch in Myra Ridge perfect to move right in! The kitchen was just remodeled this past winter and boasts gorgeous white cabinets and stylish granite countertops. The stainless steel appliances are newer, matching the stainless steel farmhouse sink, while the spacious pantry is complete with pull out cabinets. The large family room includes a beautiful white brick fireplace nestled between custom built-in shelving and mantle. The sliding doors let in sunlight, overlooking the patio and deck and newly remodeled landscaping in the fully fenced back yard. The guest bathroom includes a new wood laminate floor that seamlessly connects it to the wood laminate in the living room, family room, and kitchen. The newly remodeled master bath's tile floor, tile walk-in shower, and stylish new vanity feel just like a hotel! Home has a 2 car garage with an extra bump out in the back which allows space for the built-in workbench. Other updates include a new roof (2019), windows (2016), interior doors, trim, full interior paint, front door, garage door, smart thermostat, and much more! Conveniently located near area parks, shopping, U of I campus, Carle hospital, and bus route.
This property is off market, which means it's not currently listed for sale or rent on Zillow. This may be different from what's available on other websites or public sources.
