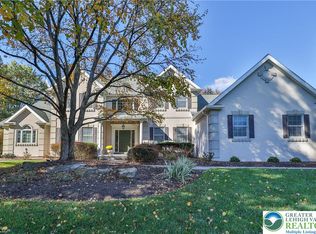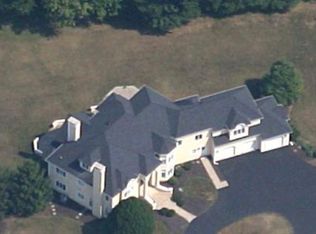Sophisticated classic design coupled with intricate architectural details throughout spacious rooms makes for an perfect venue to entertain guests. The exterior, of New Hampshire granite, cast limestone and hand-coated stucco, is further enhanced by the professionally landscaped grounds with lush gardens and bluestone patio. The gourmet kitchen boasts granite countertops, center island, wet bar,double ovens, two dishwashers plus a breakfast room enhanced by a wall of windows, slate floor and access to the backyard. The sun-filled beamed conservatory houses one of the four fireplaces found throughout the home. The second floor has two master suites in addition to three en suite bedrooms. Potentially useful for an au pair or other live-in arrangement, the fully finished third floor has two rooms plus full bath. Additional amenities include 10-ft ceilings, custom moldings, handmade crystal chandelier and solid wood doors. Close to Lehigh University, Saucon Valley golfing and major highways; 90 minutes to NYC.
This property is off market, which means it's not currently listed for sale or rent on Zillow. This may be different from what's available on other websites or public sources.

