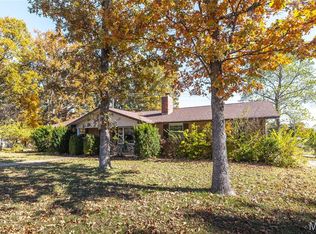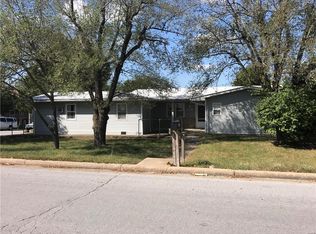Closed
Listing Provided by:
Amy J Davis 573-465-4147,
Century 21 First Choice-Rolla
Bought with: Real Broker LLC
Price Unknown
1803 McCutchen Rd, Rolla, MO 65401
3beds
1,668sqft
Single Family Residence
Built in 1978
0.37 Acres Lot
$238,400 Zestimate®
$--/sqft
$1,755 Estimated rent
Home value
$238,400
$226,000 - $250,000
$1,755/mo
Zestimate® history
Loading...
Owner options
Explore your selling options
What's special
Bright and cheery 2 story home with 2 LOTS! Enjoy the breeze on the covered front porch or sit in the tree shaded fenced back yard. Plenty of living space with a formal living room as you enter the home, roomy dining room and big family room with access to the back yard. The updated kitchen sits between the 2-car garage and the dining room with newer cabinets and some newer appliances and a breakfast counter that looks out the front window. 1/2 bath and utility room are also on the main floor. Upstairs is the master bedroom and private bath, 2 other bedrooms and another full bath. Lots of updates have already been done including flooring, interior paint, some exterior doors and some lighting. This is such a cute and cheery home!
Zillow last checked: 8 hours ago
Listing updated: April 28, 2025 at 04:57pm
Listing Provided by:
Amy J Davis 573-465-4147,
Century 21 First Choice-Rolla
Bought with:
Danielle B Jordan, 2014033610
Real Broker LLC
Source: MARIS,MLS#: 23040689 Originating MLS: South Central Board of REALTORS
Originating MLS: South Central Board of REALTORS
Facts & features
Interior
Bedrooms & bathrooms
- Bedrooms: 3
- Bathrooms: 3
- Full bathrooms: 2
- 1/2 bathrooms: 1
- Main level bathrooms: 1
Primary bedroom
- Features: Floor Covering: Carpeting
- Level: Upper
- Area: 132
- Dimensions: 12x11
Bedroom
- Features: Floor Covering: Carpeting
- Level: Upper
- Area: 108
- Dimensions: 12x9
Bedroom
- Features: Floor Covering: Carpeting
- Level: Upper
- Area: 99
- Dimensions: 11x9
Dining room
- Features: Floor Covering: Luxury Vinyl Plank
- Level: Main
- Area: 120
- Dimensions: 12x10
Family room
- Features: Floor Covering: Luxury Vinyl Plank
- Level: Main
- Area: 242
- Dimensions: 22x11
Kitchen
- Features: Floor Covering: Luxury Vinyl Plank
- Level: Main
- Area: 171
- Dimensions: 19x9
Laundry
- Level: Main
- Area: 25
- Dimensions: 5x5
Living room
- Features: Floor Covering: Luxury Vinyl Plank
- Level: Main
- Area: 168
- Dimensions: 14x12
Heating
- Electric, Forced Air
Cooling
- Central Air, Electric
Appliances
- Included: Dishwasher, Disposal, Dryer, Electric Range, Electric Oven, Refrigerator, Washer, Electric Water Heater
- Laundry: Main Level
Features
- Separate Dining
- Flooring: Carpet
- Basement: Crawl Space
- Has fireplace: No
Interior area
- Total structure area: 1,668
- Total interior livable area: 1,668 sqft
- Finished area above ground: 1,668
Property
Parking
- Total spaces: 2
- Parking features: Attached, Garage, Garage Door Opener
- Attached garage spaces: 2
Features
- Levels: Two
- Patio & porch: Deck, Patio
Lot
- Size: 0.37 Acres
- Dimensions: 100 x 160
- Features: Level
Details
- Parcel number: 71091.001004001001.000
- Special conditions: Standard
Construction
Type & style
- Home type: SingleFamily
- Architectural style: Other,Traditional
- Property subtype: Single Family Residence
Materials
- Frame, Vinyl Siding
Condition
- Year built: 1978
Utilities & green energy
- Sewer: Public Sewer
- Water: Public
Community & neighborhood
Location
- Region: Rolla
- Subdivision: The Forum
Other
Other facts
- Listing terms: Cash,FHA,Other,Conventional,USDA Loan,VA Loan
- Ownership: Private
- Road surface type: Concrete
Price history
| Date | Event | Price |
|---|---|---|
| 9/6/2023 | Sold | -- |
Source: | ||
| 8/10/2023 | Pending sale | $219,900$132/sqft |
Source: | ||
| 7/19/2023 | Contingent | $219,900$132/sqft |
Source: | ||
| 7/11/2023 | Listed for sale | $219,900+84%$132/sqft |
Source: | ||
| 11/14/2014 | Sold | -- |
Source: | ||
Public tax history
| Year | Property taxes | Tax assessment |
|---|---|---|
| 2024 | $1,233 -0.6% | $22,940 |
| 2023 | $1,241 +17.7% | $22,940 |
| 2022 | $1,054 -0.7% | $22,940 |
Find assessor info on the county website
Neighborhood: 65401
Nearby schools
GreatSchools rating
- 10/10Harry S. Truman Elementary SchoolGrades: PK-3Distance: 0.7 mi
- 5/10Rolla Jr. High SchoolGrades: 7-8Distance: 1 mi
- 5/10Rolla Sr. High SchoolGrades: 9-12Distance: 1.2 mi
Schools provided by the listing agent
- Elementary: Harry S. Truman Elem.
- Middle: Rolla Jr. High
- High: Rolla Sr. High
Source: MARIS. This data may not be complete. We recommend contacting the local school district to confirm school assignments for this home.

