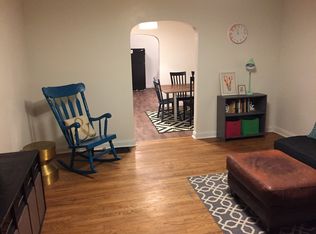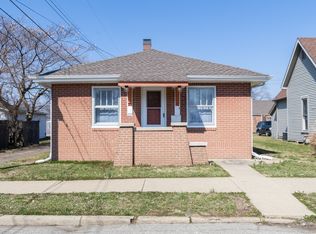Sold
$145,000
1803 Maple St, Columbus, IN 47201
2beds
1,026sqft
Residential, Single Family Residence
Built in 1950
6,969.6 Square Feet Lot
$177,800 Zestimate®
$141/sqft
$1,173 Estimated rent
Home value
$177,800
$169,000 - $187,000
$1,173/mo
Zestimate® history
Loading...
Owner options
Explore your selling options
What's special
Welcome to a charming two bedroom ranch located in the heart of Columbus. Only a few blocks away from Columbus North High School and close to all amenities this town has to offer. This home features hardwood floors throughout and crisp white cabinetry in the kitchen. Outside you will enjoy privacy sitting under your gazebo in your fully fenced in backyard. Don't miss your opportunity to make this your home!
Zillow last checked: 8 hours ago
Listing updated: March 21, 2023 at 06:43am
Listing Provided by:
Becca York 317-429-6359,
F.C. Tucker Company
Bought with:
William Wagner
Dean Wagner LLC
Source: MIBOR as distributed by MLS GRID,MLS#: 21907554
Facts & features
Interior
Bedrooms & bathrooms
- Bedrooms: 2
- Bathrooms: 1
- Full bathrooms: 1
- Main level bathrooms: 1
- Main level bedrooms: 2
Primary bedroom
- Features: Hardwood
- Level: Main
- Area: 132 Square Feet
- Dimensions: 11X12
Bedroom 2
- Features: Hardwood
- Level: Main
- Area: 110 Square Feet
- Dimensions: 10X11
Other
- Features: Tile-Ceramic
- Level: Main
- Area: 144 Square Feet
- Dimensions: 8x18
Kitchen
- Features: Tile-Ceramic
- Level: Main
- Area: 180 Square Feet
- Dimensions: 10X18
Living room
- Features: Hardwood
- Level: Main
- Area: 252 Square Feet
- Dimensions: 14X18
Heating
- Has Heating (Unspecified Type)
Cooling
- Has cooling: Yes
Appliances
- Included: Dishwasher, Microwave, Electric Oven, Refrigerator, Water Heater
Features
- Attic Access
- Has basement: No
- Attic: Access Only
Interior area
- Total structure area: 1,026
- Total interior livable area: 1,026 sqft
- Finished area below ground: 0
Property
Parking
- Total spaces: 1
- Parking features: Garage
- Garage spaces: 1
Features
- Levels: One
- Stories: 1
Lot
- Size: 6,969 sqft
Details
- Parcel number: 039618330001400005
Construction
Type & style
- Home type: SingleFamily
- Architectural style: Ranch
- Property subtype: Residential, Single Family Residence
Materials
- Vinyl Siding
- Foundation: Block
Condition
- New construction: No
- Year built: 1950
Utilities & green energy
- Water: Municipal/City
Community & neighborhood
Location
- Region: Columbus
- Subdivision: Baker And Lambert
Price history
| Date | Event | Price |
|---|---|---|
| 3/20/2023 | Sold | $145,000$141/sqft |
Source: | ||
| 2/27/2023 | Pending sale | $145,000$141/sqft |
Source: | ||
| 2/25/2023 | Listed for sale | $145,000+20.9%$141/sqft |
Source: | ||
| 8/7/2020 | Sold | $119,900$117/sqft |
Source: | ||
| 6/27/2020 | Pending sale | $119,900$117/sqft |
Source: RE/MAX Real Estate Prof #21719302 Report a problem | ||
Public tax history
| Year | Property taxes | Tax assessment |
|---|---|---|
| 2024 | $1,375 -4.1% | $138,600 +2.4% |
| 2023 | $1,433 +28.9% | $135,300 +0.8% |
| 2022 | $1,112 +99.4% | $134,200 +17.9% |
Find assessor info on the county website
Neighborhood: 47201
Nearby schools
GreatSchools rating
- 4/10Lillian Schmitt Elementary SchoolGrades: PK-6Distance: 0.7 mi
- 5/10Northside Middle SchoolGrades: 7-8Distance: 0.8 mi
- 7/10Columbus North High SchoolGrades: 9-12Distance: 0.5 mi
Get pre-qualified for a loan
At Zillow Home Loans, we can pre-qualify you in as little as 5 minutes with no impact to your credit score.An equal housing lender. NMLS #10287.
Sell for more on Zillow
Get a Zillow Showcase℠ listing at no additional cost and you could sell for .
$177,800
2% more+$3,556
With Zillow Showcase(estimated)$181,356

