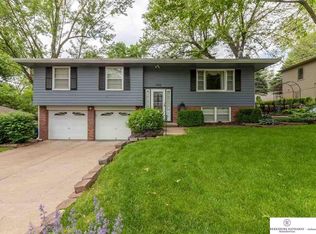Sold for $365,000 on 01/17/25
$365,000
1803 Grove Rd, Bellevue, NE 68005
5beds
1,981sqft
Single Family Residence
Built in 1952
0.43 Acres Lot
$375,700 Zestimate®
$184/sqft
$2,331 Estimated rent
Home value
$375,700
$349,000 - $402,000
$2,331/mo
Zestimate® history
Loading...
Owner options
Explore your selling options
What's special
Open house Sunday 12-2. Don't miss this Beautifully refinished story and a half home in the hills of Bellevue with a detached garage you may or may not have known you needed. Home features 5 bedrooms and plenty of space for family and guests. Main floor boasts Galley kitchen, 2 bedrooms, living room, family room and perfect space for crafts, and spacious 3 season room out back. 2 bedroom upstairs with a 5th in the basement. New flooring, fresh paint, new roof. Detached garage has outside RV electrical hook up, concrete in detached garage and driveway approaching detached garage has 6 inch reinforced concrete to handle heavy loads. Detached garage is 30x40 with 16 foot ceilings, and a 14 foot frontal garage door, it is also built with 2x6 walls, and over insulated to keep the heat in during cold months.
Zillow last checked: 8 hours ago
Listing updated: January 17, 2025 at 01:37pm
Listed by:
Devon Leesley 402-214-5571,
Nebraska Realty
Bought with:
Maria Polinsky, 20010568
NP Dodge RE Sales Inc Sarpy
Source: GPRMLS,MLS#: 22429635
Facts & features
Interior
Bedrooms & bathrooms
- Bedrooms: 5
- Bathrooms: 2
- Full bathrooms: 1
- 1/2 bathrooms: 2
- Main level bathrooms: 2
Primary bedroom
- Features: Wood Floor
- Level: Main
- Area: 160.65
- Dimensions: 11.9 x 13.5
Bedroom 2
- Features: Wood Floor
- Level: Main
- Area: 94.08
- Dimensions: 11.6 x 8.11
Bedroom 3
- Features: Wall/Wall Carpeting
- Level: Second
- Area: 100.56
- Dimensions: 8.11 x 12.4
Bedroom 4
- Features: Wall/Wall Carpeting
- Level: Second
- Area: 88.75
- Dimensions: 12.5 x 7.1
Bedroom 5
- Features: Vinyl Floor
- Level: Basement
- Area: 127.53
- Dimensions: 10.9 x 11.7
Family room
- Features: Wood Floor
- Level: Main
- Area: 272.16
- Dimensions: 21.6 x 12.6
Kitchen
- Features: Ceramic Tile Floor
- Level: Main
- Area: 96
- Dimensions: 8 x 12
Living room
- Features: Wall/Wall Carpeting
- Level: Main
- Area: 200
- Dimensions: 12.5 x 16
Basement
- Area: 1013
Heating
- Natural Gas, Forced Air
Cooling
- Central Air
Appliances
- Included: Range, Refrigerator, Dishwasher, Disposal, Microwave
Features
- Flooring: Wood, Vinyl, Carpet, Concrete, Ceramic Tile
- Basement: Partially Finished
- Number of fireplaces: 1
- Fireplace features: Wood Burning
Interior area
- Total structure area: 1,981
- Total interior livable area: 1,981 sqft
- Finished area above ground: 1,559
- Finished area below ground: 422
Property
Parking
- Total spaces: 7
- Parking features: Attached, Detached
- Attached garage spaces: 7
Features
- Levels: One and One Half
- Patio & porch: Patio, Enclosed Patio
- Fencing: Chain Link
Lot
- Size: 0.43 Acres
- Dimensions: 147.9 x 139.9 x 125.7 x 141.7
- Features: Over 1/4 up to 1/2 Acre, City Lot
Details
- Parcel number: 011596126
Construction
Type & style
- Home type: SingleFamily
- Property subtype: Single Family Residence
Materials
- Aluminum Siding
- Foundation: Block
- Roof: Composition
Condition
- Not New and NOT a Model
- New construction: No
- Year built: 1952
Utilities & green energy
- Sewer: Public Sewer
- Water: Public
Community & neighborhood
Location
- Region: Bellevue
- Subdivision: GODOWN Addition
Other
Other facts
- Listing terms: Conventional,Cash
- Ownership: Fee Simple
Price history
| Date | Event | Price |
|---|---|---|
| 1/17/2025 | Sold | $365,000-2.7%$184/sqft |
Source: | ||
| 12/19/2024 | Pending sale | $375,000$189/sqft |
Source: | ||
| 11/22/2024 | Listed for sale | $375,000+188.5%$189/sqft |
Source: | ||
| 9/19/2018 | Sold | $130,000+78.1%$66/sqft |
Source: Public Record Report a problem | ||
| 5/27/2015 | Sold | $73,000$37/sqft |
Source: Public Record Report a problem | ||
Public tax history
| Year | Property taxes | Tax assessment |
|---|---|---|
| 2023 | $4,931 +8% | $233,108 +9.9% |
| 2022 | $4,564 +10% | $212,072 |
| 2021 | $4,148 +25.3% | $212,072 +39.8% |
Find assessor info on the county website
Neighborhood: 68005
Nearby schools
GreatSchools rating
- 6/10Avery Elementary SchoolGrades: PK-6Distance: 0.3 mi
- 6/10Logan Fontenelle Middle SchoolGrades: 7-8Distance: 0.9 mi
- 5/10Bellevue West Sr High SchoolGrades: 9-12Distance: 1 mi
Schools provided by the listing agent
- Elementary: Avery
- Middle: Logan Fontenelle
- High: Bellevue West
- District: Bellevue
Source: GPRMLS. This data may not be complete. We recommend contacting the local school district to confirm school assignments for this home.

Get pre-qualified for a loan
At Zillow Home Loans, we can pre-qualify you in as little as 5 minutes with no impact to your credit score.An equal housing lender. NMLS #10287.
Sell for more on Zillow
Get a free Zillow Showcase℠ listing and you could sell for .
$375,700
2% more+ $7,514
With Zillow Showcase(estimated)
$383,214