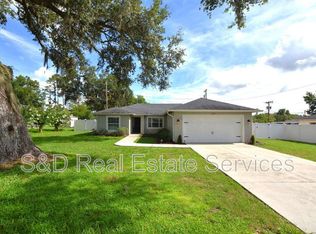For Rent: Beautiful 3BR/2BA single-family home with a spacious bonus room and 1,555 sq ft of living space. Located on a corner lot in central Lakeland, just steps from shopping and grocery stores, and minutes from downtown, I-4, hospitals, and parks. Don't miss this great opportunity!
House for rent
$2,250/mo
1803 Fredricksburg Ave, Lakeland, FL 33803
3beds
1,555sqft
Price may not include required fees and charges.
Singlefamily
Available now
No pets
Central air
In unit laundry
2 Carport spaces parking
Central
What's special
Spacious bonus roomCorner lot
- 36 days
- on Zillow |
- -- |
- -- |
Travel times
Start saving for your dream home
Consider a first-time homebuyer savings account designed to grow your down payment with up to a 6% match & 4.15% APY.
Facts & features
Interior
Bedrooms & bathrooms
- Bedrooms: 3
- Bathrooms: 2
- Full bathrooms: 2
Heating
- Central
Cooling
- Central Air
Appliances
- Included: Dishwasher, Dryer, Microwave, Range, Refrigerator, Washer
- Laundry: In Unit, Laundry Room
Interior area
- Total interior livable area: 1,555 sqft
Property
Parking
- Total spaces: 2
- Parking features: Carport, Covered
- Has carport: Yes
- Details: Contact manager
Features
- Stories: 1
- Exterior features: Heating system: Central, Laundry Room, Laundry included in rent, Pets - No
Details
- Parcel number: 242829248200003100
Construction
Type & style
- Home type: SingleFamily
- Property subtype: SingleFamily
Condition
- Year built: 1959
Community & HOA
Location
- Region: Lakeland
Financial & listing details
- Lease term: Contact For Details
Price history
| Date | Event | Price |
|---|---|---|
| 5/30/2025 | Listed for rent | $2,250-2.2%$1/sqft |
Source: Stellar MLS #TB8391548 | ||
| 5/17/2025 | Listing removed | $295,000$190/sqft |
Source: | ||
| 5/2/2025 | Price change | $295,000-3.3%$190/sqft |
Source: | ||
| 3/31/2025 | Price change | $305,000-3.2%$196/sqft |
Source: | ||
| 3/14/2025 | Price change | $315,000+5%$203/sqft |
Source: | ||
![[object Object]](https://photos.zillowstatic.com/fp/f6120acc9181773b5f45fe2d6401173e-p_i.jpg)
