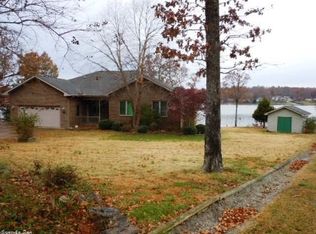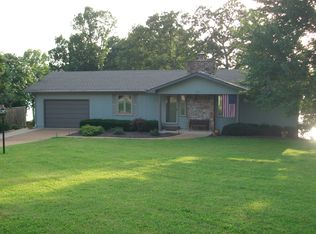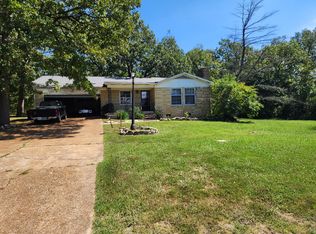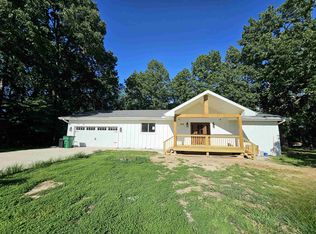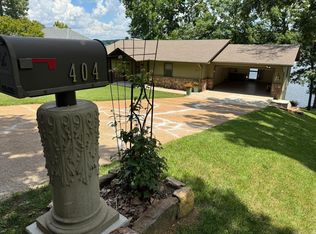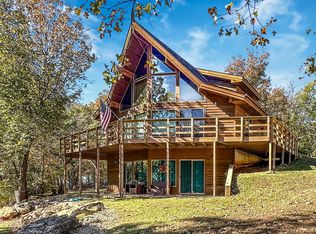Stunning Lakefront Home on Beautiful Crown Lake - A Must-See! Don't miss this rare opportunity to own a beautifully updated lakefront home with panoramic breathtaking views of Crown Lake! This spacious 3-bedroom, 2.5-bath residence offers the perfect blend of modern comfort and serene lakeside living. Step inside to discover a thoughtfully updated interior featuring: New luxury vinyl flooring throughout Maple cabinets Corian countertops in the kitchen. Gas stove, refrigerator, and convection microwave included. Anderson windows and a new roof (2021) fo] Gas log fireplace to warm up cozy evenings Zoned heating and cooling (4 zones via heat pump) for personalized comfort Spacious master suite with walk in closet Two large pantries and ample storage throughout. Dual hot water heaters. The gentle sloping backyard leads to your private boat dock, complete with a pontoon boat and lift - all included. Outdoor features include: Deck perfect for relaxing or entertaining. Concrete paver patio with firepit ideal for grilling and gathering. Two-car garage with additional parking and two camper/EV 50 Amp electrical pedestals. Sprinkler system and outdoor storage. Come see it today.
Active
$449,900
1803 Fairwater Cir, Horseshoe Bend, AR 72512
3beds
2,176sqft
Est.:
Single Family Residence
Built in 1994
0.77 Acres Lot
$431,200 Zestimate®
$207/sqft
$-- HOA
What's special
Gas log fireplaceTwo-car garageSerene lakeside livingPrivate boat dockPontoon boatAdditional parkingLakefront home
- 185 days |
- 246 |
- 7 |
Zillow last checked: 8 hours ago
Listing updated: December 08, 2025 at 12:27pm
Listed by:
Ken Pounders 870-291-2012,
Crown Realty 870-670-5055
Source: CARMLS,MLS#: 25022500
Tour with a local agent
Facts & features
Interior
Bedrooms & bathrooms
- Bedrooms: 3
- Bathrooms: 3
- Full bathrooms: 2
- 1/2 bathrooms: 1
Rooms
- Room types: Formal Living Room, Den/Family Room, Office/Study, Sun Room
Dining room
- Features: Eat-in Kitchen, Kitchen/Dining Combo, Living/Dining Combo, Breakfast Bar, Kitchen/Den
Heating
- Electric, Heat Pump
Cooling
- Electric
Appliances
- Included: Free-Standing Range, Microwave, Gas Range, Dishwasher, Disposal, Refrigerator, Plumbed For Ice Maker, Convection Oven, Electric Water Heater
- Laundry: Washer Hookup, Electric Dryer Hookup, Laundry Room
Features
- Walk-In Closet(s), Built-in Features, Ceiling Fan(s), Breakfast Bar, Wired for Data, Kit Counter-Corian, Pantry, Sheet Rock, See Remarks, Sheet Rock Ceiling, Vaulted Ceiling(s), Primary Bedroom/Main Lv, Guest Bedroom/Main Lv, All Bedrooms Down, 3 Bedrooms Same Level
- Flooring: Luxury Vinyl
- Doors: Insulated Doors
- Windows: Window Treatments, Insulated Windows
- Basement: None
- Attic: Attic Vent-Electric
- Has fireplace: Yes
- Fireplace features: Woodburning-Site-Built, Gas Logs Present, Blower Fan
Interior area
- Total structure area: 2,176
- Total interior livable area: 2,176 sqft
Property
Parking
- Total spaces: 2
- Parking features: RV Access/Parking, Garage, Two Car, Garage Door Opener
- Has garage: Yes
Features
- Levels: One
- Stories: 1
- Patio & porch: Patio, Deck, Porch
- Exterior features: Storage, Rain Gutters, Dock
- On waterfront: Yes
- Waterfront features: Dock, Dock - Swimming, Hoist/Lift, Dock Private, Ski Lake, Lake Front, Lake
- Body of water: Lake: Crown
Lot
- Size: 0.77 Acres
- Dimensions: 114 x 310 x 79 x 62 x 283
- Features: Sloped, Cleared, Extra Landscaping, Subdivided, Sloped Down
Details
- Parcel number: 80007339000
- Other equipment: Satellite Dish
Construction
Type & style
- Home type: SingleFamily
- Architectural style: Ranch
- Property subtype: Single Family Residence
Materials
- Frame, Cypress, Wood Siding
- Foundation: Crawl Space
- Roof: Shingle,Pitch
Condition
- New construction: No
- Year built: 1994
Utilities & green energy
- Electric: Electric-Co-op
- Gas: Gas-Propane/Butane
- Sewer: Septic Tank
- Water: Public
- Utilities for property: Gas-Propane/Butane, Telephone-Private
Green energy
- Energy efficient items: Doors, Ridge Vents/Caps, Thermostat
Community & HOA
Community
- Features: Tennis Court(s), Playground, Picnic Area, Mandatory Fee, Marina, Golf, Fitness/Bike Trail, Airport/Runway
- Security: Smoke Detector(s)
- Subdivision: NORTH SHORE
HOA
- Has HOA: No
Location
- Region: Horseshoe Bend
Financial & listing details
- Price per square foot: $207/sqft
- Tax assessed value: $203,550
- Annual tax amount: $1,925
- Date on market: 6/8/2025
- Listing terms: VA Loan,FHA,Conventional,Cash,USDA Loan
- Road surface type: Paved
Estimated market value
$431,200
$410,000 - $453,000
$1,771/mo
Price history
Price history
| Date | Event | Price |
|---|---|---|
| 6/8/2025 | Listed for sale | $449,900+80.7%$207/sqft |
Source: | ||
| 2/19/2012 | Listing removed | $249,000$114/sqft |
Source: Scenic Realty Company #10296379 Report a problem | ||
| 8/19/2011 | Listed for sale | $249,000+25.8%$114/sqft |
Source: Scenic Realty Company #10296379 Report a problem | ||
| 11/3/2005 | Sold | $198,000$91/sqft |
Source: Agent Provided Report a problem | ||
Public tax history
Public tax history
| Year | Property taxes | Tax assessment |
|---|---|---|
| 2024 | $1,540 -4.6% | $40,710 |
| 2023 | $1,615 -5.9% | $40,710 +3.8% |
| 2022 | $1,716 +5.3% | $39,230 +4.8% |
Find assessor info on the county website
BuyAbility℠ payment
Est. payment
$2,565/mo
Principal & interest
$2191
Property taxes
$217
Home insurance
$157
Climate risks
Neighborhood: 72512
Nearby schools
GreatSchools rating
- 4/10Izard County Consolidated Middle SchoolGrades: 5-8Distance: 11.5 mi
- 5/10Izard County Consolidated High SchoolGrades: 9-12Distance: 11.5 mi
- 4/10Izard County Consolidated Elementary SchoolGrades: PK-4Distance: 11.5 mi
- Loading
- Loading
