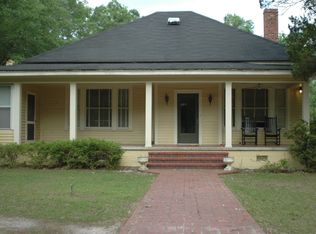Distinctly Southern and One of a Kind. Welcome home to "Fairhaven" Circa 1842. This Greek Revival stands proud and graces the streets of Historic Camden. Quietly nestled amid elegant gardens of flowering trees and shrubs, bubbling fountains, secret gardens, all anchored with a private pool, spa and pool house. One can not deny this a bit of heaven on earth! Enjoy the southern breezes from the covered front porch, draped with Wisteria, and watch the Camelia petals blowing in the wind. The interior of this home is not only stunning, but designed to be humble, welcoming and fantastic for entertaining. A perfect combination of old meets new, with heart pine floors, grand moldings, carved mantels, plaster walls, all with surprises of a more modern day life full of pop art and color. The main level boasts a wide center hall, flanked on each side by parlors, a library with wood paneling and walk-in wet bar, formal dining room, plus a sitting area where natural light pours in. The no fuss, dine-in kitchen is elegant by its authentic simplicity and functionality. Chefs will love the two sinks, gas cooktop, separate full size refrigerator and freezer, and custom marble center island. The second level boasts 4 large bedrooms, including the Master. A 5th bedroom was converted into an extension of the Master Suite and used for the most phenomenal dressing & exercise room you could dream of! An elevator services all levels of the home. A true testament to Southern Living.
This property is off market, which means it's not currently listed for sale or rent on Zillow. This may be different from what's available on other websites or public sources.

