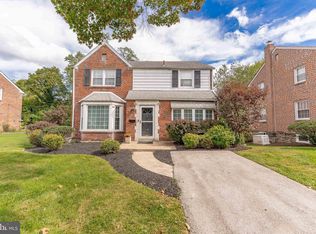This 4 bed 2.5 bath Woodmere Colonial not only offers great square footage and a great floor plan, but an awesome walk-to location! The property itself offers a private driveway and picturesque backyard with a deck and patio, surrounded by lush landscaping and mature trees. The floor plan on the first floor is awesome! There is a large living room with bay window, a converted garage (with bay window), which the current owners use as a dining room, the original dining room with views of the backyard (also with bay window!) used as an additional living space, true eat-in kitchen with stainless appliances, peninsula and access to the gorgeous backyard and a perfectly tucked away half bath. The original oak hardwoods are in great condition. At every turn there are large windows, making this a naturally bright and happy home. The 2nd floor has a large master bedroom with a full bath. There are 3 additional bedrooms and a tiled hall bath. The basement is partially finished to include a nicely sized recreation room as well as a separate laundry and utility room. Depending on your needs you can have an in-home office, play room, etc with the finished basement or extra living space on the 1st floor. The current owners have done a beautiful job with this home over the years! Walk to Chestnutwold Elementary in just minutes, Brookline attractions such as Kettle, Sams Boardwalk Pizza and Vida! Also walk to the train, parks, the library and Ardmore attractions such as Carlino~s and Hykels. You will not regret laying down your roots in this gorgeous home and in this versatile neighborhood in Havertown. 2020-07-03
This property is off market, which means it's not currently listed for sale or rent on Zillow. This may be different from what's available on other websites or public sources.
