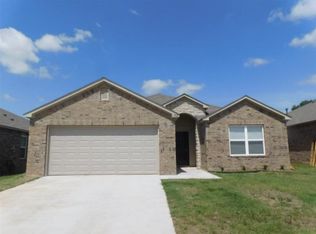Sold for $280,000
$280,000
1803 E Ridgecrest Ave, Stillwater, OK 74075
4beds
1,918sqft
Single Family Residence
Built in 2023
7,150 Square Feet Lot
$285,800 Zestimate®
$146/sqft
$2,462 Estimated rent
Home value
$285,800
$229,000 - $357,000
$2,462/mo
Zestimate® history
Loading...
Owner options
Explore your selling options
What's special
Located just minutes from OSU. This beautifully maintained home, set on a spacious corner lot, combines thoughtful design with everyday functionality. From the moment you step into the welcoming entry, you’re greeted by an open, inviting layout filled with natural light. The heart of the home is the eat-in kitchen, one of the few in Skyline East to feature a sleek, low-profile quartz center island—perfect for casual dining, prep work, or entertaining guests. The stunning quartz countertops and generous counter space add both style and practicality. The open living area flows seamlessly, perfect for gathering with friends and family. A split-bedroom layout ensures privacy, with the roomy primary suite offering a peaceful retreat, complete with an oversized closet. Secondary bedrooms are well-sized and thoughtfully positioned for comfort and convenience. Storage is abundant throughout the home, including roomy closets and a separate laundry room that keeps everything neat and organized. Step outside to enjoy a fully fenced backyard—ideal for pets, play, or relaxing evenings outdoors. With its prime location near OSU and standout kitchen features, this home offers the perfect balance of style, space, and convenience. Schedule your private tour today!
Zillow last checked: 8 hours ago
Listing updated: June 24, 2025 at 11:01am
Listed by:
Lori Liston 918-927-7093,
KW Local, Keller Williams Realty
Bought with:
Jennifer Misener
CENTURY 21 GLOBAL, REALTORS
Source: Stillwater MLS,MLS#: 132079
Facts & features
Interior
Bedrooms & bathrooms
- Bedrooms: 4
- Bathrooms: 2
- Full bathrooms: 2
Dining room
- Description: Eat In Kitchen
Kitchen
- Description: Island Quartz
Living room
- Description: Open Natural Light
Heating
- Forced Air, Natural Gas
Cooling
- Central Air
Appliances
- Included: Microwave, Range, Dishwasher, Disposal
Features
- Has basement: No
Interior area
- Total structure area: 1,918
- Total interior livable area: 1,918 sqft
Property
Parking
- Total spaces: 2
- Parking features: Attached, Garage Door Opener
- Attached garage spaces: 2
Features
- Levels: One
- Stories: 1
- Fencing: Back Yard,Wood
Lot
- Size: 7,150 sqft
- Dimensions: 65 x 110
- Features: Fenced corner lot
Details
- Parcel number: 19N02E121SS4460050010
- Zoning description: Small Lot Single Family Stw
Construction
Type & style
- Home type: SingleFamily
- Property subtype: Single Family Residence
Materials
- Brick Veneer, Siding
- Foundation: Slab
- Roof: Composition
Condition
- Year built: 2023
Utilities & green energy
- Electric: City
- Gas: Natural
- Sewer: Public Sewer
- Water: Public
Community & neighborhood
Location
- Region: Stillwater
- Subdivision: Skyline Additio
Other
Other facts
- Road surface type: Paved
Price history
| Date | Event | Price |
|---|---|---|
| 6/20/2025 | Sold | $280,000-1.8%$146/sqft |
Source: | ||
| 5/20/2025 | Pending sale | $285,000$149/sqft |
Source: | ||
| 5/15/2025 | Listed for sale | $285,000+11.3%$149/sqft |
Source: | ||
| 4/27/2023 | Sold | $255,988-1.9%$133/sqft |
Source: | ||
| 2/6/2023 | Pending sale | $260,941$136/sqft |
Source: | ||
Public tax history
| Year | Property taxes | Tax assessment |
|---|---|---|
| 2024 | $3,376 +5536.1% | $33,204 +5499.3% |
| 2023 | $60 | $593 |
Find assessor info on the county website
Neighborhood: 74075
Nearby schools
GreatSchools rating
- 7/10Skyline Elementary SchoolGrades: PK-5Distance: 0.3 mi
- 8/10Stillwater Junior High SchoolGrades: 8-9Distance: 0.1 mi
- 10/10Stillwater High SchoolGrades: 10-12Distance: 1.4 mi
Schools provided by the listing agent
- Elementary: Skyline Elementary
Source: Stillwater MLS. This data may not be complete. We recommend contacting the local school district to confirm school assignments for this home.
Get pre-qualified for a loan
At Zillow Home Loans, we can pre-qualify you in as little as 5 minutes with no impact to your credit score.An equal housing lender. NMLS #10287.
