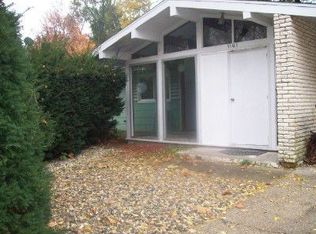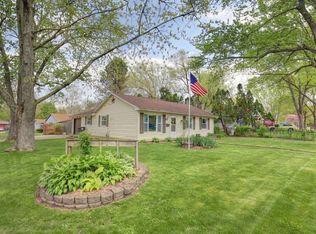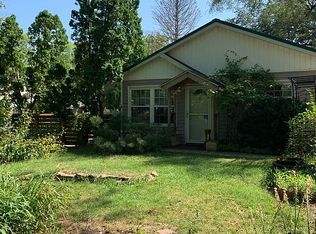Great Value-stop by today-this 3 bedroom; 1 and a half bath home offers many options. The family room with hardwood floors and fireplace opens out to patio and private backyard. The open floorplan between the living room, kitchen and dining area offers convenient flow for living or entertaining. The home offers extensive storage in both the house, carport area, garden shed and also the detached garage. Check this out today!
This property is off market, which means it's not currently listed for sale or rent on Zillow. This may be different from what's available on other websites or public sources.



