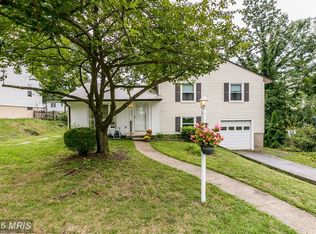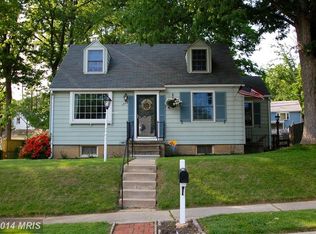Sold for $365,000 on 04/19/24
$365,000
1803 Dunwoody Rd, Baltimore, MD 21234
5beds
2,526sqft
Single Family Residence
Built in 1955
9,559 Square Feet Lot
$495,100 Zestimate®
$144/sqft
$3,156 Estimated rent
Home value
$495,100
$455,000 - $535,000
$3,156/mo
Zestimate® history
Loading...
Owner options
Explore your selling options
What's special
Find a place for everyone with an abundance of bedrooms and spaces to relax. Enjoy the eat-in kitchen with stainless steel appliances and walk-in pantry. Access the home from the main entry or through the mudroom with plenty of closet storage plus a half bathroom adjacent to the garage. The home features an attached extra deep garage with room for storage or tinkering. When summer comes around, enjoy the in-ground pool with areas to lounge and soak up the sun in this landscaped backyard. This home boasts dual zoned heating/cooling (Rheem gas furnace and heat pump) and two water heaters. Great bones and younger mechanicals allow you to put the finishing touches with paint and flooring plus make bigger updates like a kitchen renovation. The home is sold in As Is condition and the seller will not make repairs.
Zillow last checked: 8 hours ago
Listing updated: September 30, 2024 at 08:03pm
Listed by:
Jen Ward 410-627-5961,
Cummings & Co. Realtors
Bought with:
Noushin Hesselbein
Redfin Corp
Source: Bright MLS,MLS#: MDBC2084676
Facts & features
Interior
Bedrooms & bathrooms
- Bedrooms: 5
- Bathrooms: 3
- Full bathrooms: 2
- 1/2 bathrooms: 1
- Main level bathrooms: 1
Basement
- Area: 180
Heating
- Forced Air, Heat Pump, Natural Gas, Electric
Cooling
- Central Air, Electric
Appliances
- Included: Refrigerator, Oven/Range - Gas, Dishwasher, Dryer, Washer, Water Heater, Gas Water Heater, Electric Water Heater
- Laundry: In Basement
Features
- Attic, Ceiling Fan(s), Family Room Off Kitchen, Formal/Separate Dining Room, Dry Wall, Vaulted Ceiling(s)
- Flooring: Hardwood, Carpet, Ceramic Tile, Vinyl, Laminate, Wood
- Doors: Insulated
- Windows: Double Pane Windows, Vinyl Clad
- Basement: Rear Entrance,Walk-Out Access
- Number of fireplaces: 1
- Fireplace features: Stone, Gas/Propane
Interior area
- Total structure area: 2,526
- Total interior livable area: 2,526 sqft
- Finished area above ground: 2,346
- Finished area below ground: 180
Property
Parking
- Total spaces: 2
- Parking features: Storage, Garage Faces Front, Inside Entrance, Driveway, Asphalt, Attached
- Attached garage spaces: 1
- Uncovered spaces: 1
Accessibility
- Accessibility features: None
Features
- Levels: Multi/Split,Four
- Stories: 4
- Patio & porch: Deck, Patio
- Exterior features: Sidewalks, Street Lights
- Has private pool: Yes
- Pool features: In Ground, Private
- Fencing: Wood,Privacy
Lot
- Size: 9,559 sqft
- Dimensions: 1.00 x
- Features: Front Yard, Landscaped, Rear Yard, Suburban
Details
- Additional structures: Above Grade, Below Grade
- Parcel number: 04090904351170
- Zoning: DR 5.5
- Zoning description: Residential
- Special conditions: Standard
Construction
Type & style
- Home type: SingleFamily
- Architectural style: Raised Ranch/Rambler,Other
- Property subtype: Single Family Residence
Materials
- Frame
- Foundation: Block
- Roof: Shingle
Condition
- New construction: No
- Year built: 1955
Utilities & green energy
- Electric: 200+ Amp Service
- Sewer: Public Sewer
- Water: Public
Community & neighborhood
Location
- Region: Baltimore
- Subdivision: Cromwood Coventry
Other
Other facts
- Listing agreement: Exclusive Right To Sell
- Ownership: Fee Simple
Price history
| Date | Event | Price |
|---|---|---|
| 4/19/2024 | Sold | $365,000-2.7%$144/sqft |
Source: | ||
| 2/29/2024 | Pending sale | $375,000$148/sqft |
Source: | ||
| 1/26/2024 | Contingent | $375,000$148/sqft |
Source: | ||
| 1/5/2024 | Price change | $375,000-6.3%$148/sqft |
Source: | ||
| 12/14/2023 | Listed for sale | $400,000$158/sqft |
Source: | ||
Public tax history
| Year | Property taxes | Tax assessment |
|---|---|---|
| 2025 | $5,580 +24.5% | $398,200 +7.7% |
| 2024 | $4,482 +8.3% | $369,833 +8.3% |
| 2023 | $4,139 +9.1% | $341,467 +9.1% |
Find assessor info on the county website
Neighborhood: 21234
Nearby schools
GreatSchools rating
- 4/10Pine Grove Elementary SchoolGrades: PK-5Distance: 1.5 mi
- 3/10Pine Grove Middle SchoolGrades: 6-8Distance: 1.5 mi
- 4/10Loch Raven High SchoolGrades: 9-12Distance: 0.5 mi
Schools provided by the listing agent
- Elementary: Pine Grove
- Middle: Pine Grove
- High: Loch Raven
- District: Baltimore County Public Schools
Source: Bright MLS. This data may not be complete. We recommend contacting the local school district to confirm school assignments for this home.

Get pre-qualified for a loan
At Zillow Home Loans, we can pre-qualify you in as little as 5 minutes with no impact to your credit score.An equal housing lender. NMLS #10287.
Sell for more on Zillow
Get a free Zillow Showcase℠ listing and you could sell for .
$495,100
2% more+ $9,902
With Zillow Showcase(estimated)
$505,002
