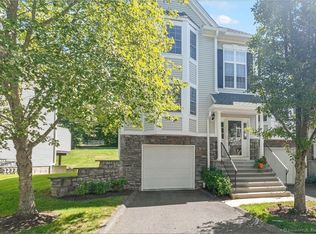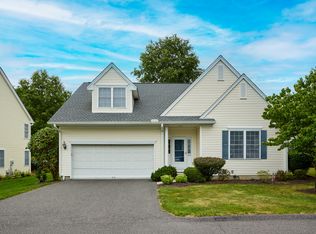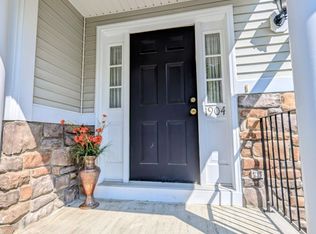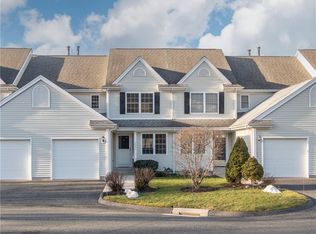Sold for $458,000 on 08/31/23
$458,000
1803 Cypress Drive #1803, Danbury, CT 06811
2beds
2,450sqft
Condominium, Townhouse
Built in 1999
-- sqft lot
$523,600 Zestimate®
$187/sqft
$3,793 Estimated rent
Home value
$523,600
$497,000 - $550,000
$3,793/mo
Zestimate® history
Loading...
Owner options
Explore your selling options
What's special
You'll love the tranquility and privacy of this virtually "new" unit in popular Sterling Woods! This is an excellent first home or down-sizer offering life without compromise! Main living area opens to a private deck. Living room features gas fireplace. Eat-in kitchen boasts new porcelain tile floor, pantry, new dishwasher, and new gas cooktop/electric oven range. Upstairs the Primary BR suite has an updated full bath, large walk-in closet, and vaulted ceiling. Bonus living on walkout lower level includes spacious family room/guest or in-law quarters with full bath and office. All LED lighting throughout. High efficiency, programmable heat pump system. The seller has been very happy with condo management. He says: "I find the Sterling Woods Master Association extremely well run and responsive to the homeowners' needs. Fees are up front with no hidden costs." Bring your checkbook, and plan to make 1803 Cypress Drive your next home!! [Buyer pays 2 mos of HoA common charge to capital fund at time of closing.]
Zillow last checked: 8 hours ago
Listing updated: July 09, 2024 at 08:18pm
Listed by:
The HomeVision Team at Keller Williams Realty,
Debi Orr 203-733-3495,
Keller Williams Realty 203-438-9494
Bought with:
Linda Anderson, RES.0769237
Houlihan Lawrence
Source: Smart MLS,MLS#: 170583265
Facts & features
Interior
Bedrooms & bathrooms
- Bedrooms: 2
- Bathrooms: 4
- Full bathrooms: 3
- 1/2 bathrooms: 1
Primary bedroom
- Features: Vaulted Ceiling(s), Full Bath, Walk-In Closet(s), Wall/Wall Carpet
- Level: Upper
Bedroom
- Features: Wall/Wall Carpet
- Level: Upper
Dining room
- Features: Sliders, Engineered Wood Floor
- Level: Main
Family room
- Features: Full Bath, Sliders, Wall/Wall Carpet
- Level: Lower
Kitchen
- Features: Granite Counters, Dining Area, Pantry
- Level: Main
Living room
- Features: Gas Log Fireplace, Engineered Wood Floor
- Level: Main
Office
- Level: Lower
Heating
- Heat Pump, Forced Air, Natural Gas
Cooling
- Central Air
Appliances
- Included: Gas Cooktop, Electric Range, Microwave, Refrigerator, Dishwasher, Washer, Dryer, Water Heater, Gas Water Heater
- Laundry: Main Level
Features
- Wired for Data, Smart Thermostat
- Doors: Storm Door(s)
- Windows: Thermopane Windows
- Basement: Full,Finished,Heated,Cooled,Liveable Space
- Number of fireplaces: 1
Interior area
- Total structure area: 2,450
- Total interior livable area: 2,450 sqft
- Finished area above ground: 1,820
- Finished area below ground: 630
Property
Parking
- Total spaces: 1
- Parking features: Attached, Driveway, Paved, Garage Door Opener
- Attached garage spaces: 1
- Has uncovered spaces: Yes
Features
- Stories: 3
- Patio & porch: Deck, Patio
- Has private pool: Yes
- Pool features: In Ground
Lot
- Features: Cul-De-Sac, Secluded, Few Trees, Sloped
Details
- Parcel number: 1947639
- Zoning: RMF10
Construction
Type & style
- Home type: Condo
- Architectural style: Townhouse
- Property subtype: Condominium, Townhouse
Materials
- Vinyl Siding
Condition
- New construction: No
- Year built: 1999
Utilities & green energy
- Sewer: Public Sewer
- Water: Public
Green energy
- Energy efficient items: Thermostat, Doors, Windows
Community & neighborhood
Location
- Region: Danbury
- Subdivision: Stadley Rough
HOA & financial
HOA
- Has HOA: Yes
- HOA fee: $486 monthly
- Amenities included: Clubhouse, Exercise Room/Health Club, Guest Parking, Playground, Pool, Tennis Court(s), Management
- Services included: Maintenance Grounds, Trash, Snow Removal, Sewer, Pool Service, Road Maintenance
Price history
| Date | Event | Price |
|---|---|---|
| 8/31/2023 | Sold | $458,000+9.3%$187/sqft |
Source: | ||
| 7/26/2023 | Pending sale | $419,000$171/sqft |
Source: | ||
| 7/14/2023 | Listed for sale | $419,000+90.5%$171/sqft |
Source: | ||
| 8/30/2000 | Sold | $219,900$90/sqft |
Source: | ||
Public tax history
Tax history is unavailable.
Neighborhood: 06811
Nearby schools
GreatSchools rating
- 4/10Stadley Rough SchoolGrades: K-5Distance: 0.3 mi
- 2/10Broadview Middle SchoolGrades: 6-8Distance: 2.2 mi
- 2/10Danbury High SchoolGrades: 9-12Distance: 2.8 mi
Schools provided by the listing agent
- Elementary: Stadley Rough
- Middle: Broadview
- High: Danbury
Source: Smart MLS. This data may not be complete. We recommend contacting the local school district to confirm school assignments for this home.

Get pre-qualified for a loan
At Zillow Home Loans, we can pre-qualify you in as little as 5 minutes with no impact to your credit score.An equal housing lender. NMLS #10287.
Sell for more on Zillow
Get a free Zillow Showcase℠ listing and you could sell for .
$523,600
2% more+ $10,472
With Zillow Showcase(estimated)
$534,072


