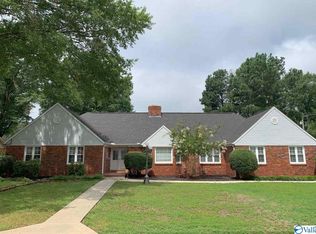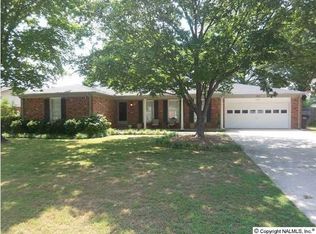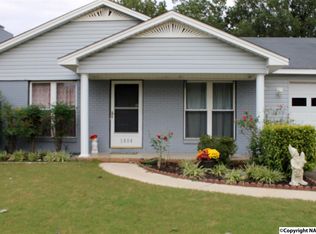Sold for $246,500
$246,500
1803 Cumberland Ave SW, Decatur, AL 35603
3beds
1,907sqft
Single Family Residence
Built in 1975
0.3 Acres Lot
$243,300 Zestimate®
$129/sqft
$1,598 Estimated rent
Home value
$243,300
$195,000 - $307,000
$1,598/mo
Zestimate® history
Loading...
Owner options
Explore your selling options
What's special
The perfect home is here! All brick with a professional grade kitchen and an entertainer's back yard; this home will remain in your family for years. Tuscan inspired 3 bedroom 2 bath home has been updated with all the modern features. This includes real hard wood floors, butcher block countertops, gas stove with a flat top, and a counter depth side by side refrigerator. All the appliances are stainless steel. Not to mention the bathrooms have been refreshed and the home is painted with comfortable colors. Oh! The sunroom and covered patio are a true bonus. Come view this picture perfect home today!
Zillow last checked: 8 hours ago
Listing updated: August 29, 2024 at 02:05pm
Listed by:
Janelle Brown 256-476-3318,
Re Li Properties
Bought with:
Tina Blankenship, 136125
Exp Realty LLC Northern
Source: ValleyMLS,MLS#: 21865507
Facts & features
Interior
Bedrooms & bathrooms
- Bedrooms: 3
- Bathrooms: 2
- Full bathrooms: 1
- 3/4 bathrooms: 1
Primary bedroom
- Features: Crown Molding, Bamboo
- Level: First
- Area: 182
- Dimensions: 13 x 14
Bedroom 2
- Features: Ceiling Fan(s), Crown Molding, Bamboo
- Level: First
- Area: 154
- Dimensions: 11 x 14
Bedroom 3
- Features: Ceiling Fan(s), Crown Molding, Chair Rail, Bamboo
- Level: First
- Area: 143
- Dimensions: 11 x 13
Dining room
- Features: Crown Molding, Chair Rail, Tile, Wainscoting
- Level: First
- Area: 132
- Dimensions: 11 x 12
Kitchen
- Features: Crown Molding, Tile
- Level: First
- Area: 216
- Dimensions: 12 x 18
Living room
- Features: Ceiling Fan(s), Crown Molding, Fireplace, Recessed Lighting, Wood Floor
- Level: First
- Area: 306
- Dimensions: 17 x 18
Laundry room
- Features: Crown Molding, Tile
- Level: First
- Area: 91
- Dimensions: 7 x 13
Heating
- Central 1, Natural Gas
Cooling
- Central 1
Features
- Has basement: No
- Has fireplace: Yes
- Fireplace features: Gas Log
Interior area
- Total interior livable area: 1,907 sqft
Property
Parking
- Parking features: Garage-Two Car
Features
- Levels: One
- Stories: 1
Lot
- Size: 0.30 Acres
- Dimensions: 88 x 150
Details
- Parcel number: 02 07 26 3 001 019.000
Construction
Type & style
- Home type: SingleFamily
- Architectural style: Ranch
- Property subtype: Single Family Residence
Materials
- Foundation: Slab
Condition
- New construction: No
- Year built: 1975
Utilities & green energy
- Sewer: Public Sewer
- Water: Public
Community & neighborhood
Location
- Region: Decatur
- Subdivision: Westmeade
Price history
| Date | Event | Price |
|---|---|---|
| 8/29/2024 | Sold | $246,500+2.7%$129/sqft |
Source: | ||
| 7/28/2024 | Pending sale | $239,950$126/sqft |
Source: | ||
| 7/25/2024 | Price change | $239,950-4%$126/sqft |
Source: | ||
| 7/11/2024 | Listed for sale | $249,950+54.3%$131/sqft |
Source: | ||
| 5/18/2020 | Sold | $162,000-1.8%$85/sqft |
Source: | ||
Public tax history
| Year | Property taxes | Tax assessment |
|---|---|---|
| 2024 | $832 | $19,420 |
| 2023 | $832 +5.3% | $19,420 +5% |
| 2022 | $790 +19.4% | $18,500 +18.1% |
Find assessor info on the county website
Neighborhood: 35603
Nearby schools
GreatSchools rating
- 4/10Julian Harris Elementary SchoolGrades: PK-5Distance: 0.5 mi
- 6/10Cedar Ridge Middle SchoolGrades: 6-8Distance: 1.6 mi
- 7/10Austin High SchoolGrades: 10-12Distance: 1.8 mi
Schools provided by the listing agent
- Elementary: Julian Harris Elementary
- Middle: Austin Middle
- High: Austin
Source: ValleyMLS. This data may not be complete. We recommend contacting the local school district to confirm school assignments for this home.
Get pre-qualified for a loan
At Zillow Home Loans, we can pre-qualify you in as little as 5 minutes with no impact to your credit score.An equal housing lender. NMLS #10287.
Sell with ease on Zillow
Get a Zillow Showcase℠ listing at no additional cost and you could sell for —faster.
$243,300
2% more+$4,866
With Zillow Showcase(estimated)$248,166


