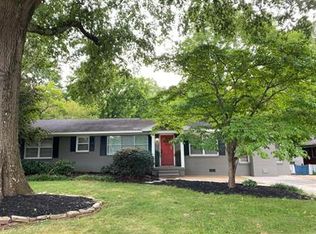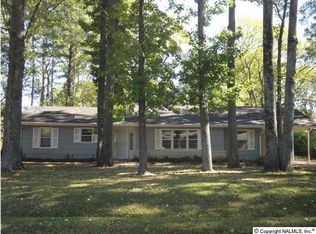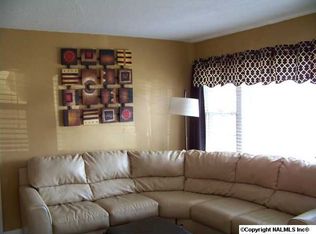Lovely SE Brick Rancher, Eastwood Elem area, with Updates to Kitchen/Baths, addition of 1/2 bath and Laundry rm, 1 bedroom with carpet and Lots of pretty original hardwood floors thru-out Living, Dining & Bedrooms. Office, Kitchen and keeping room feature Gorgeous Mahogany floors! The keeping Rm just off kitchen opens to a Fabulous screened porch, detached dbl garage/workshop with alley access. Park-like fenced backyard with nothing to do but enjoy (maybe a little occasional pruning/weeding). No planting required, all perennials that will come back year after year! ALL MEASUREMENTS INCLUDING SQUARE FOOTAGE TO BE VERIFIED BY PURCHASER
This property is off market, which means it's not currently listed for sale or rent on Zillow. This may be different from what's available on other websites or public sources.


