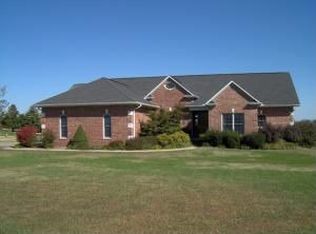You have to see it to believe it! The remodel on this 5 bedroom home is stunning! Open floor plan with a dream kitchen is perfect for your large family and entertaining. The marble countertops, large pantry, beautiful master suite with oversized walk in closet, huge family/game room with kitchenette, heated pool, detached garage/workshop and tons of storage make this house just about perfect! Not to mention it is on 5 acres across from the Golf Course! You will definitely want to see this one.
This property is off market, which means it's not currently listed for sale or rent on Zillow. This may be different from what's available on other websites or public sources.

