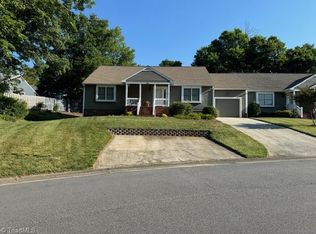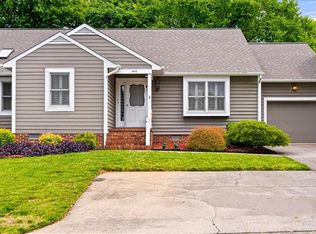Sold for $415,000 on 06/21/24
$415,000
1803 Chestnut Dr, High Point, NC 27262
3beds
2,509sqft
Stick/Site Built, Residential, Single Family Residence
Built in 2006
0.49 Acres Lot
$425,500 Zestimate®
$--/sqft
$2,054 Estimated rent
Home value
$425,500
$387,000 - $468,000
$2,054/mo
Zestimate® history
Loading...
Owner options
Explore your selling options
What's special
This meticulously maintained brick one-level home is now available! The spacious home has vaulted ceilings and an open floor plan with lots of windows. The home has 3 bedrooms and 2 full bathrooms with a two-car attached garage. Behind the home is a very nice workshop that is the size of a two-car garage. Attached to it is a heated room with baseboard heating and cooled with a wall mounted AC unit and includes a full bathroom (this bathroom is not counted in the total bathrooms posted), which could be used as a home office or rent the room during furniture market or as a short-term rental. This is a large private lot with a fenced back yard. The backyard fence was a shared expense between the previous owner and the previous surrounding neighbors and the HOA in the next neighborhood.) Schedule your showing soon. SEE AGENTS ONLY FOR INSTRUCTIONS ON HOW TO SUBMIT AN OFFER AND FOR PROPERTY RELATED QUESTIONS.
Zillow last checked: 8 hours ago
Listing updated: June 21, 2024 at 10:13am
Listed by:
James M. Artzner 336-993-3077,
House Finders, Inc
Bought with:
Rick Vaughn, 19818
Price REALTORS
Source: Triad MLS,MLS#: 1142660 Originating MLS: High Point
Originating MLS: High Point
Facts & features
Interior
Bedrooms & bathrooms
- Bedrooms: 3
- Bathrooms: 2
- Full bathrooms: 2
- Main level bathrooms: 2
Primary bedroom
- Level: Main
- Dimensions: 16.25 x 14.33
Bedroom 2
- Level: Main
- Dimensions: 10.25 x 11
Bedroom 3
- Level: Main
- Dimensions: 12 x 11.08
Dining room
- Level: Main
- Dimensions: 11.08 x 14.75
Entry
- Level: Main
Great room
- Level: Main
- Dimensions: 11.5 x 38.42
Kitchen
- Level: Main
- Dimensions: 15.92 x 11.25
Laundry
- Level: Main
Living room
- Level: Main
- Dimensions: 17.17 x 15.83
Heating
- Forced Air, Electric
Cooling
- Central Air, Heat Pump
Appliances
- Included: Oven, Cooktop, Dishwasher, Disposal, Ice Maker, Range Hood, Electric Water Heater
- Laundry: Dryer Connection, Main Level, Washer Hookup
Features
- Built-in Features, Ceiling Fan(s), Dead Bolt(s), Pantry, Solid Surface Counter
- Flooring: Carpet, Tile, Wood
- Doors: Arched Doorways, Insulated Doors
- Windows: Insulated Windows
- Basement: Crawl Space
- Attic: Access Only
- Has fireplace: No
Interior area
- Total structure area: 2,509
- Total interior livable area: 2,509 sqft
- Finished area above ground: 2,509
Property
Parking
- Total spaces: 2
- Parking features: Driveway, Garage, Paved, Garage Door Opener, Attached, Detached
- Attached garage spaces: 2
- Has uncovered spaces: Yes
Features
- Levels: One
- Stories: 1
- Patio & porch: Porch
- Pool features: None
Lot
- Size: 0.49 Acres
- Features: City Lot, Level, Not in Flood Zone
Details
- Parcel number: 0185496
- Zoning: RS-15
- Special conditions: Owner Sale
Construction
Type & style
- Home type: SingleFamily
- Architectural style: Transitional
- Property subtype: Stick/Site Built, Residential, Single Family Residence
Materials
- Brick, Vinyl Siding
Condition
- Year built: 2006
Utilities & green energy
- Sewer: Public Sewer
- Water: Public
Community & neighborhood
Security
- Security features: Smoke Detector(s)
Location
- Region: High Point
- Subdivision: Cam Development Llc
Other
Other facts
- Listing agreement: Exclusive Agency
Price history
| Date | Event | Price |
|---|---|---|
| 6/21/2024 | Sold | $415,000 |
Source: | ||
| 5/20/2024 | Pending sale | $415,000 |
Source: | ||
| 5/16/2024 | Listed for sale | $415,000+64% |
Source: | ||
| 2/28/2024 | Sold | $253,000+97.7%$101/sqft |
Source: Public Record | ||
| 7/11/2006 | Sold | $128,000$51/sqft |
Source: Public Record | ||
Public tax history
| Year | Property taxes | Tax assessment |
|---|---|---|
| 2025 | $4,221 | $306,300 |
| 2024 | $4,221 +2.2% | $306,300 |
| 2023 | $4,129 | $306,300 |
Find assessor info on the county website
Neighborhood: 27262
Nearby schools
GreatSchools rating
- 6/10Northwood Elementary SchoolGrades: PK-5Distance: 1.7 mi
- 7/10Ferndale Middle SchoolGrades: 6-8Distance: 1.3 mi
- 5/10High Point Central High SchoolGrades: 9-12Distance: 1.2 mi
Schools provided by the listing agent
- Elementary: Northwood
- Middle: Ferndale
- High: Central
Source: Triad MLS. This data may not be complete. We recommend contacting the local school district to confirm school assignments for this home.
Get a cash offer in 3 minutes
Find out how much your home could sell for in as little as 3 minutes with a no-obligation cash offer.
Estimated market value
$425,500
Get a cash offer in 3 minutes
Find out how much your home could sell for in as little as 3 minutes with a no-obligation cash offer.
Estimated market value
$425,500

