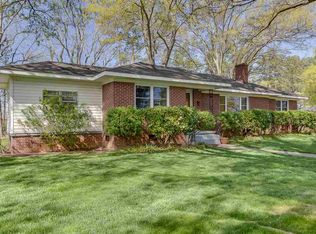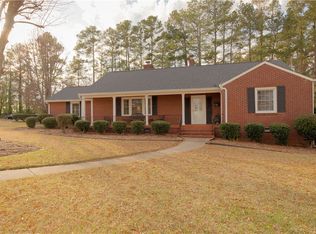Charming brick ranch style home with 3 bedrooms and 2 full baths. This gem was renovated around 2008 including updated wiring and new plumbing. As you walk in you will notice hardwood floors throughout the house. All the bedrooms have large closets and ceiling fans. The master bath has tile floors a sink and a walk-in shower. Large living room with a big window for plenty of natural light and there is a fireplace with gas logs. Living room leads into a sizable dining room where there is plenty of room to entertain family and friends. The kitchen has a solid surface counter top with a downdraft stove/oven, stainless sink and tons of storage space. A comfortable den leads out to the deck and into the fenced back yard. Great place to live!
This property is off market, which means it's not currently listed for sale or rent on Zillow. This may be different from what's available on other websites or public sources.


